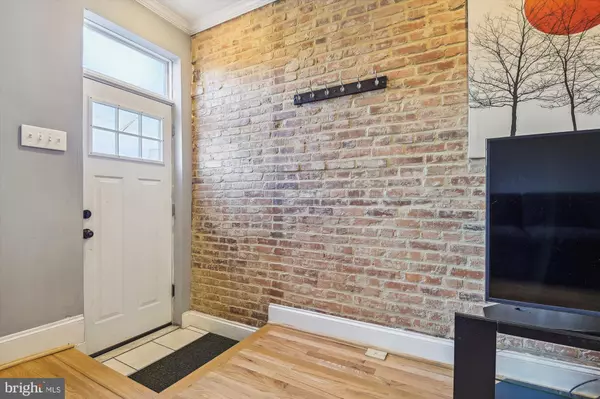For more information regarding the value of a property, please contact us for a free consultation.
Key Details
Sold Price $261,000
Property Type Townhouse
Sub Type Interior Row/Townhouse
Listing Status Sold
Purchase Type For Sale
Square Footage 1,605 sqft
Price per Sqft $162
Subdivision Greektown
MLS Listing ID MDBA2108082
Sold Date 01/24/24
Style Colonial
Bedrooms 3
Full Baths 2
HOA Y/N N
Abv Grd Liv Area 1,105
Originating Board BRIGHT
Year Built 1915
Annual Tax Amount $3,638
Tax Year 2023
Property Description
Welcome to your three-bedroom, two-bath rowhome in the charming neighborhood of Greektown. Just two blocks from Johns Hopkins Bayview Medical Center, this home features hardwood floors throughout, exposed brick, large windows throughout, transom windows over the front and back doors, as well as an updated kitchen with dark granite and island. This home is open and full of light! Two spacious bedrooms upstairs, one with a large office space, as well as a full bathroom. Lower level studio with separate entrance with beautiful laminate flooring. Watch a beautiful sunsets every evening on the three level deck. Perfect location! Conveniently located near commuter routes I-95 and I-895, the shops available at Canton Crossing (Target, Harris Teeter, LA Fitness, great restaurants, café & new bakery one block away) Don't miss the chance to experience city living at its best—schedule a showing today!
Location
State MD
County Baltimore City
Zoning R-8
Rooms
Other Rooms Living Room, Dining Room, Kitchen, Den
Basement Walkout Stairs, Full, Fully Finished
Interior
Interior Features Combination Dining/Living, Floor Plan - Open, Kitchen - Island, Recessed Lighting, Skylight(s), Upgraded Countertops, Window Treatments, Wood Floors
Hot Water Natural Gas
Heating Forced Air
Cooling Central A/C
Flooring Wood
Equipment Built-In Microwave, Dishwasher, Disposal, Dryer, Oven/Range - Gas, Refrigerator, Washer, Water Heater
Fireplace N
Window Features Double Hung,Insulated
Appliance Built-In Microwave, Dishwasher, Disposal, Dryer, Oven/Range - Gas, Refrigerator, Washer, Water Heater
Heat Source Natural Gas
Laundry Basement
Exterior
Exterior Feature Deck(s), Patio(s)
Fence Rear, Picket
Waterfront N
Water Access N
Roof Type Flat
Accessibility None
Porch Deck(s), Patio(s)
Parking Type On Street
Garage N
Building
Lot Description Interior, Level, Rear Yard
Story 3
Foundation Permanent
Sewer Public Sewer
Water Public
Architectural Style Colonial
Level or Stories 3
Additional Building Above Grade, Below Grade
Structure Type Plaster Walls
New Construction N
Schools
School District Baltimore City Public Schools
Others
Senior Community No
Tax ID 0326176331 039
Ownership Ground Rent
SqFt Source Estimated
Horse Property N
Special Listing Condition Standard
Read Less Info
Want to know what your home might be worth? Contact us for a FREE valuation!

Our team is ready to help you sell your home for the highest possible price ASAP

Bought with Peter J Klebenow • RE/MAX First Choice
GET MORE INFORMATION





