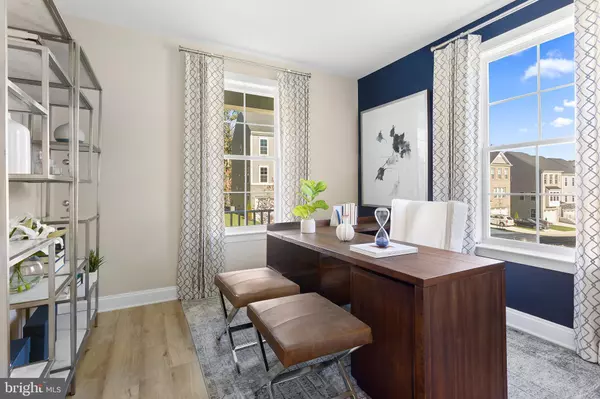For more information regarding the value of a property, please contact us for a free consultation.
Key Details
Sold Price $556,125
Property Type Townhouse
Sub Type End of Row/Townhouse
Listing Status Sold
Purchase Type For Sale
Square Footage 2,250 sqft
Price per Sqft $247
Subdivision Westridge At Westphalia
MLS Listing ID MDPG2096310
Sold Date 12/29/23
Style Traditional
Bedrooms 3
Full Baths 3
Half Baths 1
HOA Fees $70/mo
HOA Y/N Y
Abv Grd Liv Area 2,250
Originating Board BRIGHT
Year Built 2024
Tax Year 2024
Lot Size 2,934 Sqft
Acres 0.07
Property Description
**OFFERING UP TO 25K IN CLOSING ASSISTANCE WITH USE OF PREFERRED LENDER AND TITLE FOR THE HOME THAT CLOSE BEFORE 12/31/23.**
SPECIAL FINANCING OF 6.49% FIXED RATE AVAILABLE - TERMS AND CONDITIONS APPLY.
Wow! Quick move- in opportunity end unit opportunity for the Oakton II available for year-end settlement!
Features:
Gourmet kitchen with gas cooking and double oven for culinary enthusiast.
Spacious 4- foot rear extension, providing extra room for comfort and entertainment.
Elegant study with 15- light glass panel doors, creating a sophisticated workspace.
Three full bathrooms for convenience and luxury
Tray ceiling in the owner's bedroom, adding a touch of architectural charm.
Crisp white cabinetry throughout, creating a clean and modern aesthetic.
Boxed oak stairs for a stylish and durable staircase.
Luxurious vinyl plank flooring throughout, with plush carpet exclusively in the bedrooms.
Three bedrooms, with the primary bedroom being oversized for added comfort.
This Oakton II end unit provides a rare opportunity for a swift and seamless move-in. Don't miss the chance to make this exceptional property your new home! *Photos may not be of actual home. Photos may be of similar home/floorplan if home is under construction or if this is a base price listing.
Location
State MD
County Prince Georges
Zoning RR
Interior
Interior Features Combination Kitchen/Living, Floor Plan - Open, Kitchen - Island, Recessed Lighting, Walk-in Closet(s), Breakfast Area, Kitchen - Gourmet, Family Room Off Kitchen, Combination Kitchen/Dining
Hot Water Natural Gas
Heating Forced Air, Programmable Thermostat
Cooling Central A/C, Programmable Thermostat
Equipment Refrigerator, Dishwasher, Disposal, Microwave, Cooktop, Oven - Double, Oven - Wall, Stainless Steel Appliances
Fireplace N
Appliance Refrigerator, Dishwasher, Disposal, Microwave, Cooktop, Oven - Double, Oven - Wall, Stainless Steel Appliances
Heat Source Natural Gas
Exterior
Garage Garage - Rear Entry
Garage Spaces 2.0
Amenities Available Community Center, Fitness Center, Swimming Pool, Basketball Courts, Picnic Area
Waterfront N
Water Access N
Roof Type Architectural Shingle
Accessibility None
Parking Type Attached Garage
Attached Garage 2
Total Parking Spaces 2
Garage Y
Building
Story 3
Foundation Slab, Concrete Perimeter
Sewer Public Sewer
Water Public
Architectural Style Traditional
Level or Stories 3
Additional Building Above Grade, Below Grade
New Construction Y
Schools
School District Prince George'S County Public Schools
Others
HOA Fee Include Common Area Maintenance,Management,Snow Removal
Senior Community No
Tax ID NO TAX RECORD
Ownership Fee Simple
SqFt Source Estimated
Special Listing Condition Standard
Read Less Info
Want to know what your home might be worth? Contact us for a FREE valuation!

Our team is ready to help you sell your home for the highest possible price ASAP

Bought with Kyle Nichols • Keller Williams Capital Properties
GET MORE INFORMATION





