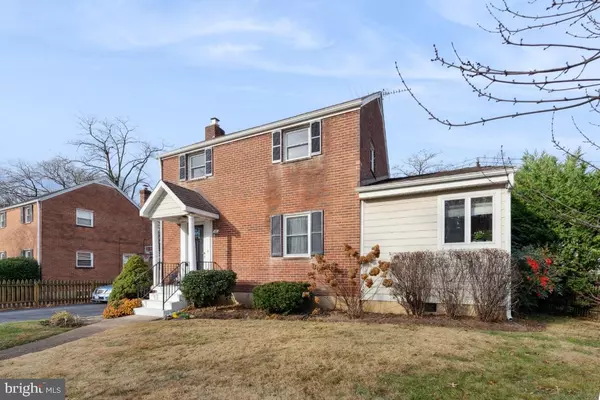For more information regarding the value of a property, please contact us for a free consultation.
Key Details
Sold Price $975,000
Property Type Single Family Home
Sub Type Detached
Listing Status Sold
Purchase Type For Sale
Square Footage 1,824 sqft
Price per Sqft $534
Subdivision Arlington Forest
MLS Listing ID VAAR2038264
Sold Date 12/20/23
Style Colonial
Bedrooms 4
Full Baths 2
Half Baths 1
HOA Y/N N
Abv Grd Liv Area 1,824
Originating Board BRIGHT
Year Built 1941
Annual Tax Amount $8,932
Tax Year 2023
Lot Size 6,825 Sqft
Acres 0.16
Property Description
Introducing a charming colonial-style home nestled in the desirable neighborhood of Arlington Forest. This stunning property boasts four spacious bedrooms and two bathrooms, providing ample room for comfortable living. With its three levels, this home offers flexibility with the great layout. As you step inside, you'll be greeted by the warm and inviting ambiance that flows throughout this well maintained home. The main level features a beautifully updated kitchen, complete with soaring ceilings, stainless steel appliances, granite countertops, and ample cabinet space. The adjacent dining area provides an ideal space for entertaining guests or enjoying family meals. The upper level of this home showcases the three bedrooms, each offering natural light which is a great bonus. The master bedroom is a tranquil retreat on the main level which is like none other. The lower level is a versatile space that can be used as a cozy family room, a home office, or a recreational area. The options are endless! Situated just a mile away from the Metro, this property offers convenient access to Lubber Run Park with Pickleball courts and an amphitheater, great access to restaurants, as well as transportation, making commuting a breeze. Additionally, the colonial-style architecture and picturesque landscaping add to the curb appeal of this lovely home. Don't miss the opportunity to make this charming Arlington Forest residence your own. Seeing is believing.
Location
State VA
County Arlington
Zoning R-6
Rooms
Other Rooms Storage Room
Basement Full, Partially Finished
Main Level Bedrooms 1
Interior
Hot Water Natural Gas
Heating Forced Air
Cooling Central A/C, Ceiling Fan(s)
Fireplaces Number 1
Fireplaces Type Gas/Propane
Equipment Cooktop, Dishwasher, Disposal, Dryer, Icemaker, Microwave, Oven - Wall, Refrigerator, Washer, Water Heater
Fireplace Y
Appliance Cooktop, Dishwasher, Disposal, Dryer, Icemaker, Microwave, Oven - Wall, Refrigerator, Washer, Water Heater
Heat Source Natural Gas
Exterior
Water Access N
Accessibility None
Garage N
Building
Story 3
Foundation Block
Sewer Public Sewer
Water Public
Architectural Style Colonial
Level or Stories 3
Additional Building Above Grade, Below Grade
New Construction N
Schools
Elementary Schools Barrett
Middle Schools Kenmore
High Schools Washington-Liberty
School District Arlington County Public Schools
Others
Senior Community No
Tax ID 13-066-011
Ownership Fee Simple
SqFt Source Assessor
Special Listing Condition Standard
Read Less Info
Want to know what your home might be worth? Contact us for a FREE valuation!

Our team is ready to help you sell your home for the highest possible price ASAP

Bought with Kathy Worek • RE/MAX Gateway, LLC
GET MORE INFORMATION





