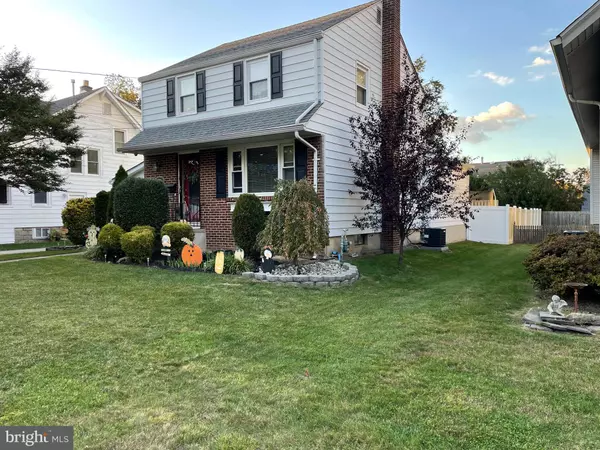For more information regarding the value of a property, please contact us for a free consultation.
Key Details
Sold Price $474,900
Property Type Single Family Home
Sub Type Detached
Listing Status Sold
Purchase Type For Sale
Square Footage 1,870 sqft
Price per Sqft $253
Subdivision Na
MLS Listing ID NJCD2057190
Sold Date 12/18/23
Style Colonial
Bedrooms 4
Full Baths 2
HOA Y/N N
Abv Grd Liv Area 1,610
Originating Board BRIGHT
Year Built 1950
Annual Tax Amount $7,611
Tax Year 2022
Lot Size 6,251 Sqft
Acres 0.14
Lot Dimensions 50.00 x 125.00
Property Description
Beautiful well taken care of light and bright 4 bedroom 2 bath home in a quiet neighborhood in highly desirable Haddon Heights. 1/2 block to the park, walking path at Haddon Lake, and outdoor concerts at the Dell.
Full kitchen remodel less than two years ago with marble counters, 42" shaker cabinets, stainless steel KitchenAid appliances, and all new flooring. Huge first floor Master bedroom suite with it's own brick gas log fireplace, recessed lighting, beamed ceilings, walk in closet, wood floors, and fully remodeled spa like Ensuite bathroom with marble shower, rain shower head, quartz counters, tile flooring, and double sinks. Large 14 x 18 family room with recessed lighting, corner Italian marble electric fireplace and all new flooring. Upstairs you will find 3 more generous size bedrooms with hardwood flooring and a full bath with tile flooring (pictures coming soon). Enjoy your morning coffee or evening cocktail on the 10 x 12 private side patio. This home also has a 1 1/2 car detached garage, the roof is less than 10 years old, central air was replaced a few years ago, and also has a nice size partially finished basement with carpeting for more living space, a spot for the kids, or home gym. House does have an above ground pool that works perfectly but can be removed by seller if buyer would like. This house is a must see.
Location
State NJ
County Camden
Area Haddon Heights Boro (20418)
Zoning R-5
Rooms
Other Rooms Bedroom 2, Bedroom 4, Bathroom 1, Bathroom 3
Basement Partially Finished
Main Level Bedrooms 1
Interior
Hot Water 60+ Gallon Tank
Heating Central
Cooling Central A/C
Flooring Hardwood, Laminate Plank
Fireplaces Number 2
Fireplaces Type Brick, Corner, Electric, Gas/Propane
Fireplace Y
Heat Source Natural Gas
Exterior
Parking Features Garage - Front Entry
Garage Spaces 5.0
Fence Privacy, Fully
Water Access N
Accessibility None
Total Parking Spaces 5
Garage Y
Building
Story 2
Foundation Block
Sewer Public Sewer
Water Public
Architectural Style Colonial
Level or Stories 2
Additional Building Above Grade, Below Grade
New Construction N
Schools
High Schools Haddon Heights Jr Sr
School District Haddon Heights Schools
Others
Senior Community No
Tax ID 18-00136-00010
Ownership Fee Simple
SqFt Source Assessor
Acceptable Financing Cash, Conventional, FHA
Listing Terms Cash, Conventional, FHA
Financing Cash,Conventional,FHA
Special Listing Condition Standard
Read Less Info
Want to know what your home might be worth? Contact us for a FREE valuation!

Our team is ready to help you sell your home for the highest possible price ASAP

Bought with Melissa A Roswell • Keller Williams Realty - Marlton




