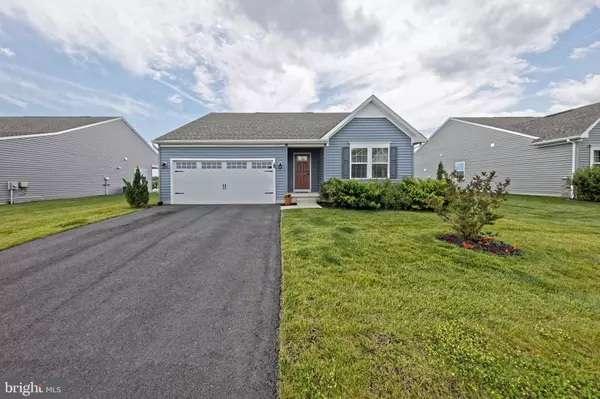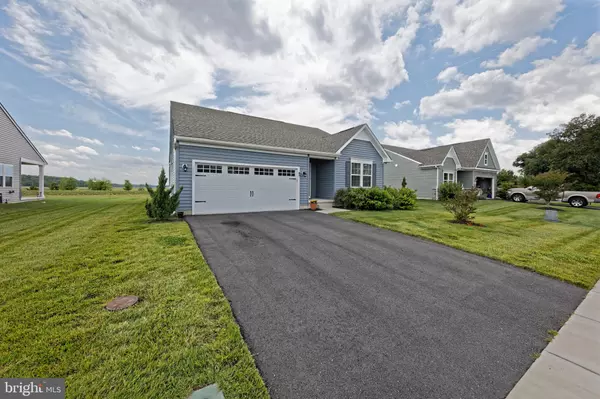For more information regarding the value of a property, please contact us for a free consultation.
Key Details
Sold Price $412,500
Property Type Single Family Home
Sub Type Detached
Listing Status Sold
Purchase Type For Sale
Square Footage 1,404 sqft
Price per Sqft $293
Subdivision Pelican Point
MLS Listing ID DESU2042972
Sold Date 12/15/23
Style Coastal
Bedrooms 3
Full Baths 2
HOA Fees $211/qua
HOA Y/N Y
Abv Grd Liv Area 1,404
Originating Board BRIGHT
Year Built 2019
Annual Tax Amount $924
Tax Year 2022
Lot Size 8,276 Sqft
Acres 0.19
Lot Dimensions 70.00 x 120.00
Property Description
Welcome to Pelican Point! Experience the epitome of coastal luxury in this stunning home near the beach. With 3 bedrooms, 2 baths, and an open floor plan adorned with gorgeous wood floors, this residence offers a perfect blend of style and comfort. The chef's kitchen features granite counters, stainless appliances, and a convenient island, while the separate laundry and 2-car garage provide convenience and ample storage. Enjoy the serene patio, and leave the lawn maintenance to the HOA, allowing you to relish in the neighborhood's outdoor pool, clubhouse, fitness center, and tennis/pickleball courts. Unobstructed Rear Views! Plus, nearby shopping ensures easy access to your daily needs. Don't miss your chance to embrace the coastal lifestyle – schedule a private tour today!
Location
State DE
County Sussex
Area Indian River Hundred (31008)
Zoning AR-1
Rooms
Main Level Bedrooms 3
Interior
Interior Features Entry Level Bedroom, Floor Plan - Open, Kitchen - Gourmet, Kitchen - Island, Primary Bath(s), Walk-in Closet(s), Window Treatments, Wood Floors
Hot Water Electric
Heating Heat Pump(s)
Cooling Heat Pump(s)
Flooring Wood
Equipment Built-In Microwave, Dishwasher, Disposal, Dryer, Exhaust Fan, Oven/Range - Electric, Refrigerator, Washer, Water Heater
Furnishings No
Fireplace N
Appliance Built-In Microwave, Dishwasher, Disposal, Dryer, Exhaust Fan, Oven/Range - Electric, Refrigerator, Washer, Water Heater
Heat Source Electric
Laundry Has Laundry, Main Floor
Exterior
Exterior Feature Patio(s)
Garage Garage - Front Entry
Garage Spaces 2.0
Amenities Available Club House, Swimming Pool, Tennis Courts
Waterfront N
Water Access N
View Garden/Lawn, Panoramic, Pasture, Trees/Woods
Roof Type Asphalt
Accessibility None
Porch Patio(s)
Road Frontage Private
Parking Type Attached Garage
Attached Garage 2
Total Parking Spaces 2
Garage Y
Building
Story 1
Foundation Crawl Space
Sewer Public Sewer
Water Public
Architectural Style Coastal
Level or Stories 1
Additional Building Above Grade, Below Grade
New Construction N
Schools
School District Indian River
Others
Pets Allowed Y
HOA Fee Include Common Area Maintenance,Management,Insurance
Senior Community No
Tax ID 234-16.00-1349.00
Ownership Fee Simple
SqFt Source Assessor
Acceptable Financing FHA, Conventional, Cash, VA
Listing Terms FHA, Conventional, Cash, VA
Financing FHA,Conventional,Cash,VA
Special Listing Condition Standard
Pets Description No Pet Restrictions
Read Less Info
Want to know what your home might be worth? Contact us for a FREE valuation!

Our team is ready to help you sell your home for the highest possible price ASAP

Bought with Barbara Blosser • Long & Foster Real Estate, Inc.
GET MORE INFORMATION





