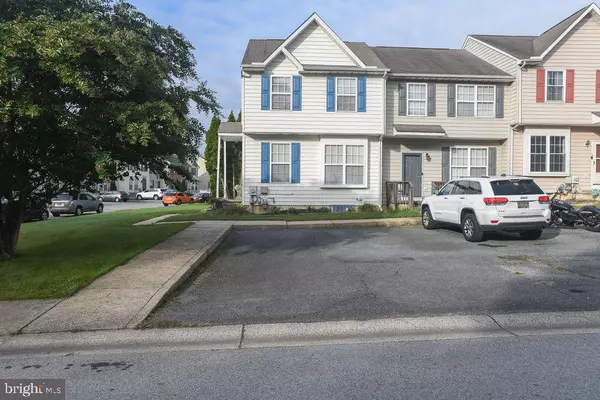For more information regarding the value of a property, please contact us for a free consultation.
Key Details
Sold Price $300,000
Property Type Townhouse
Sub Type End of Row/Townhouse
Listing Status Sold
Purchase Type For Sale
Square Footage 1,550 sqft
Price per Sqft $193
Subdivision Chapman Woods
MLS Listing ID DENC2052046
Sold Date 12/15/23
Style Traditional
Bedrooms 3
Full Baths 1
Half Baths 1
HOA Fees $29/ann
HOA Y/N Y
Abv Grd Liv Area 1,250
Originating Board BRIGHT
Year Built 1999
Annual Tax Amount $2,244
Tax Year 2022
Lot Size 5,227 Sqft
Acres 0.12
Lot Dimensions 44.10 x 110.00
Property Description
Welcome home to 18 Alexis Drive! Enjoy one of the largest yards in the neighborhood in this end unit townhouse on a spacious corner lot. Enter through the foyer to the living room that features a large bay window and low-maintenance engineered hardwood floors flow throughout the main floor to the kitchen and dining area. The kitchen offers beautiful bar island with granite countertops, modern cabinets and a built-in pantry for storage. The adjacent dining area features plenty of space to eat-in, perfect for bringing in a fall or summer breeze through the sliding glass doors that open to the large back deck. A convenient powder room completes the main level. Upstairs, the primary bedroom features a cathedral ceiling, vanity sink with walk-in closet and a private door to the full bathroom and two well-scaled guest bedrooms and a hall bath round out the second floor. Downstairs, the basement includes a bonus room with new luxury vinyl floors as well as a separate laundry room with storage and access to the utilities. Plus, don’t miss all the indoor and outdoor living space that this home has to offer!
The low maintenance exterior was recently power washed, deck stained, and is ready to enjoy. Additional features include new stove, keyless entry, Ring door bell and Nest smart thermostat.
Location
State DE
County New Castle
Area Newark/Glasgow (30905)
Zoning NCTH
Rooms
Basement Partially Finished
Interior
Hot Water Electric
Heating Forced Air
Cooling Central A/C
Fireplace N
Heat Source Natural Gas
Exterior
Garage Spaces 2.0
Waterfront N
Water Access N
Accessibility None
Parking Type Off Street
Total Parking Spaces 2
Garage N
Building
Story 3
Foundation Block
Sewer Public Sewer
Water Public
Architectural Style Traditional
Level or Stories 3
Additional Building Above Grade, Below Grade
New Construction N
Schools
School District Christina
Others
Pets Allowed Y
Senior Community No
Tax ID 09-029.30-074
Ownership Fee Simple
SqFt Source Assessor
Acceptable Financing Cash, Conventional, FHA, VA
Listing Terms Cash, Conventional, FHA, VA
Financing Cash,Conventional,FHA,VA
Special Listing Condition Standard
Pets Description Dogs OK, Cats OK
Read Less Info
Want to know what your home might be worth? Contact us for a FREE valuation!

Our team is ready to help you sell your home for the highest possible price ASAP

Bought with Andrea Sanh • Real Broker, LLC
GET MORE INFORMATION





