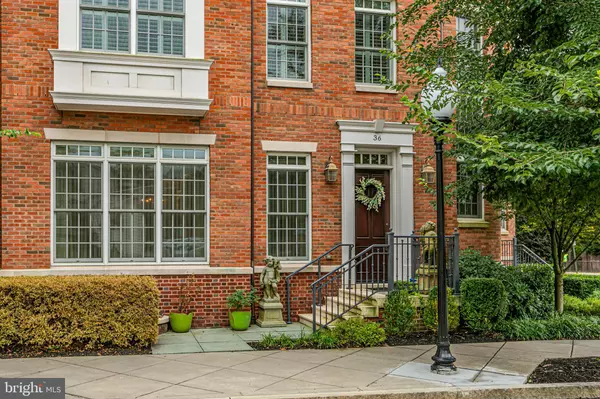For more information regarding the value of a property, please contact us for a free consultation.
Key Details
Sold Price $2,200,000
Property Type Townhouse
Sub Type Interior Row/Townhouse
Listing Status Sold
Purchase Type For Sale
Subdivision Palmer Square
MLS Listing ID NJME2035394
Sold Date 12/15/23
Style Traditional
Bedrooms 3
Full Baths 3
Half Baths 1
HOA Fees $998/mo
HOA Y/N Y
Originating Board BRIGHT
Year Built 2013
Annual Tax Amount $39,378
Tax Year 2022
Lot Dimensions 0.00 x 0.00
Property Description
It's not just the corner location that sets this Residences at Palmer Square townhouse apart, jaw-dropping design details make a lasting impression on all four floors, each one served by the elevator. The foyer's sun-drenched staircase, hand glazed walls and glimpse into the mirrored powder room set a lavish tone right from the start. Gathering spaces are defined by their architectural details, including tray ceilings and a substantial gas fireplace, yet they openly flow together for easy entertaining. Skylights are an unexpected feature in the welcoming and well-equipped eat-in kitchen, where marble countertops are an elegant improvement and the cooktop was upgraded to gas. More custom extras and high-end renovations are found in the primary suite, occupying the entire second level. A slipper tub with Perrin & Rowe fixtures is the eye-catching centerpiece of the bathroom, while one of the two walk-in closets hides a large safe. The laundry room is accessible to all bedrooms, including the two top floor suites with walk-in closets and pretty baths of their own. While some may prefer the lofty openness of the upper landing for getting work done, the finished basement has built-in desks to house your files. With a bar and beverage fridge, as well as a separate workshop, the lower level is just as useful when the weekend rolls around. Custom shutters and bespoke window treatments are included, as are unseen perks, like a state-of-the-art water filtration system.
Garage parking available at extra cost.
Location
State NJ
County Mercer
Area Princeton (21114)
Zoning RESIDENTIAL
Rooms
Other Rooms Living Room, Dining Room, Primary Bedroom, Bedroom 2, Kitchen, Family Room, Library, Foyer, Breakfast Room, Bedroom 1, Study, Laundry, Storage Room, Bathroom 1, Bathroom 2, Primary Bathroom
Basement Fully Finished
Main Level Bedrooms 3
Interior
Hot Water Natural Gas
Heating Forced Air
Cooling Central A/C
Fireplaces Number 1
Fireplace Y
Heat Source Natural Gas
Exterior
Parking Features Inside Access
Garage Spaces 2.0
Utilities Available Electric Available, Natural Gas Available, Cable TV
Amenities Available None
Water Access N
Accessibility Elevator, 2+ Access Exits
Total Parking Spaces 2
Garage Y
Building
Story 3
Foundation Concrete Perimeter
Sewer Public Sewer
Water Public
Architectural Style Traditional
Level or Stories 3
Additional Building Above Grade, Below Grade
New Construction N
Schools
Elementary Schools Community Park E.S.
Middle Schools John Witherspoon M.S.
High Schools Princeton H.S.
School District Princeton Regional Schools
Others
HOA Fee Include Common Area Maintenance,Ext Bldg Maint,Management
Senior Community No
Tax ID 14-00020 04-00001 036-C36
Ownership Condominium
Acceptable Financing Conventional, Cash
Listing Terms Conventional, Cash
Financing Conventional,Cash
Special Listing Condition Standard
Read Less Info
Want to know what your home might be worth? Contact us for a FREE valuation!

Our team is ready to help you sell your home for the highest possible price ASAP

Bought with Sylmarie S Trowbridge • Callaway Henderson Sotheby's Int'l-Princeton




