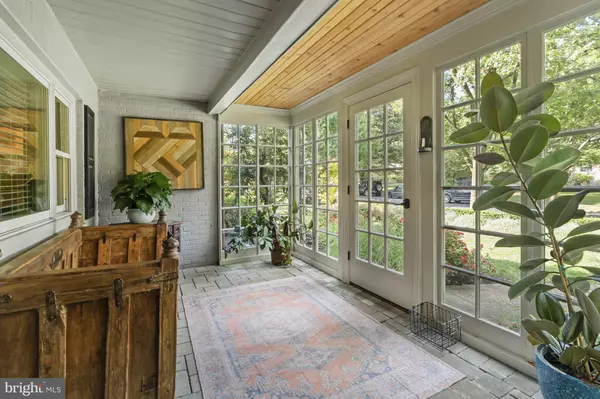For more information regarding the value of a property, please contact us for a free consultation.
Key Details
Sold Price $875,000
Property Type Single Family Home
Sub Type Detached
Listing Status Sold
Purchase Type For Sale
Square Footage 3,221 sqft
Price per Sqft $271
Subdivision Westover Hills
MLS Listing ID DENC2049736
Sold Date 12/15/23
Style Ranch/Rambler
Bedrooms 3
Full Baths 2
Half Baths 1
HOA Y/N N
Abv Grd Liv Area 2,721
Originating Board BRIGHT
Year Built 1945
Annual Tax Amount $4,212
Tax Year 2022
Lot Size 0.370 Acres
Acres 0.37
Property Description
Welcome home to this beautifully updated and expanded ranch home with abundant charm in the highly sought after community of Westover Hills. This splendid 3 bedroom, 2.1 bath home is not your average ranch. Walking up to the home you will notice that there is a glass entryway with repurposed glass doors. Entering into the home leads you into the living room with crown molding and fireplace. Move on to the renovated kitchen which features granite counters, high end stainless appliances, and tile backsplash. Off the kitchen is the spacious dining room with wood ceiling beams that is waiting to host your next fabulous gathering. Next you will flow into the sure-to- please family room with built in mini bar and picture windows overlooking the backyard. Down the hall into the bedroom wing, you will find a spacious and private master suite, walk-in closet, full bath renovated master bath with cathedral ceilings, double sink, whirlpool tub and shower. Two additional bedrooms and full bath complete this main floor. There is a large finished space in the basement that can easily be a man cave or hangout space with its own bath. Enjoy the outdoors on the private backyard patio. Extensive landscaping has made this yard gorgeous all year round. Additional features include recessed lighting and moldings throughout the home, newer HVAC, water heater and a 3 plus car detached garage can host all of your storage needs.
Location
State DE
County New Castle
Area Hockssn/Greenvl/Centrvl (30902)
Zoning NC15
Rooms
Other Rooms Living Room, Dining Room, Primary Bedroom, Bedroom 2, Bedroom 3, Kitchen, Game Room, Family Room, Other, Office
Basement Full, Partially Finished
Main Level Bedrooms 3
Interior
Hot Water Electric
Heating Forced Air
Cooling Central A/C
Fireplaces Number 2
Fireplace Y
Heat Source Natural Gas
Exterior
Garage Garage - Front Entry
Garage Spaces 8.0
Waterfront N
Water Access N
Accessibility Doors - Lever Handle(s), Doors - Swing In
Total Parking Spaces 8
Garage Y
Building
Story 1
Foundation Block
Sewer Public Sewer
Water Public
Architectural Style Ranch/Rambler
Level or Stories 1
Additional Building Above Grade, Below Grade
New Construction N
Schools
School District Red Clay Consolidated
Others
Senior Community No
Tax ID 07-033.10-022
Ownership Fee Simple
SqFt Source Estimated
Special Listing Condition Standard
Read Less Info
Want to know what your home might be worth? Contact us for a FREE valuation!

Our team is ready to help you sell your home for the highest possible price ASAP

Bought with Tatyana A Barrett • Redfin Corporation
GET MORE INFORMATION





