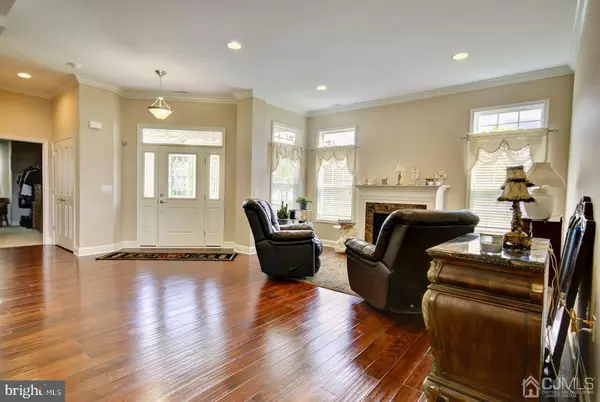For more information regarding the value of a property, please contact us for a free consultation.
Key Details
Sold Price $790,000
Property Type Single Family Home
Sub Type Detached
Listing Status Sold
Purchase Type For Sale
Square Footage 3,075 sqft
Price per Sqft $256
Subdivision Stonebridge
MLS Listing ID NJMX2005008
Sold Date 12/06/23
Style Cape Cod,Colonial,Loft with Bedrooms,Contemporary,Other
Bedrooms 3
Full Baths 3
HOA Fees $413/mo
HOA Y/N Y
Abv Grd Liv Area 3,075
Originating Board BRIGHT
Year Built 2015
Annual Tax Amount $11,790
Tax Year 2022
Lot Size 9 Sqft
Lot Dimensions 0.00 x 0.00
Property Description
Owners ready for a quick close!
Welcome home to this stunning Windsor II in sought after Stonebridge located in Monroe. This one won't last!
This is the only Windsor II on the market, meticulously maintained, don't let this one slip away, make this your happy ever after!
Large entry foyer leads to a Dramatic open floor plan great for entreating with gleaming hardwood floors. Living room with gas fireplace, a dining room with crown molding surround. The 2 story Great room with a wall of Palladian windows, recessed lighting and plenty of space. Owner to provide home warranty for buyer.
Chefs' kitchen with a double oven GE Profile package of S/S appliances, breakfast bar for 5 stools, granite counter tops and tumbled tile back splash, ample counter and cabinet space, , 42-inch cabinets 2 pantries with a 3rd walk in pantry. Glass door leading to a covered area for ease of outdoor/indoor entertaining.
The first-floor master boasts a spacious walk-in closet, double tray ceiling, beautiful tiled extra-large bathroom with double vanities, granite counters and a shower with dual seats.
2nd bedroom on first floor ample size with a full bath with Jacuzzi tub.
3rd large bedroom upstairs is an ensuite possible 4th bedroom or office, large loft overlooking the family room and living room and plenty of storage complete the second story.
Stonebridge offers 24/7 security and nurse for peace of mind. Newly decorated 41k sq. ft. clubhouse offering all the amenities you could ever want. Theater, library, gym, arts & craft room, Community room with a state-of-the-art kitchen, conference room, tennis, bocce, Indoor and outdoor pools.
Endless list of activities casino, bingo, garden club to game nights and walking paths. Trips to NYC Broadway
HOA covers Security, nurse, lawn care, snow removal and garbage.
Location
State NJ
County Middlesex
Area Monroe Twp (21212)
Zoning PRC2
Rooms
Main Level Bedrooms 2
Interior
Interior Features Attic, Carpet, Combination Kitchen/Dining, Combination Kitchen/Living, Crown Moldings, Dining Area, Entry Level Bedroom, Floor Plan - Open, Kitchen - Eat-In, Kitchen - Gourmet, Kitchen - Island, Pantry, Recessed Lighting, Sprinkler System, Stall Shower, Store/Office, Tub Shower, Upgraded Countertops, Wainscotting, Walk-in Closet(s), Window Treatments, Wood Floors
Hot Water Tankless
Heating Central, Forced Air
Cooling Central A/C
Flooring Carpet, Hardwood, Solid Hardwood, Tile/Brick
Fireplaces Number 1
Fireplaces Type Fireplace - Glass Doors, Gas/Propane
Equipment Built-In Microwave, Built-In Range, Cooktop, Cooktop - Down Draft, Dishwasher, Dryer, Dryer - Gas, Exhaust Fan, Icemaker, Oven - Double, Oven - Self Cleaning, Oven - Wall, Oven/Range - Gas, Range Hood, Refrigerator, Six Burner Stove, Stainless Steel Appliances, Stove, Washer, Water Heater - Tankless
Furnishings No
Fireplace Y
Window Features Energy Efficient,Palladian,Screens
Appliance Built-In Microwave, Built-In Range, Cooktop, Cooktop - Down Draft, Dishwasher, Dryer, Dryer - Gas, Exhaust Fan, Icemaker, Oven - Double, Oven - Self Cleaning, Oven - Wall, Oven/Range - Gas, Range Hood, Refrigerator, Six Burner Stove, Stainless Steel Appliances, Stove, Washer, Water Heater - Tankless
Heat Source Natural Gas
Exterior
Exterior Feature Patio(s)
Parking Features Built In, Garage - Front Entry, Garage Door Opener, Inside Access, Oversized
Garage Spaces 2.0
Utilities Available Cable TV Available, Electric Available, Natural Gas Available, Phone Available, Water Available, Sewer Available
Water Access N
View Garden/Lawn
Roof Type Asphalt
Accessibility Doors - Swing In, Roll-in Shower
Porch Patio(s)
Attached Garage 2
Total Parking Spaces 2
Garage Y
Building
Lot Description Corner, Cleared, Front Yard
Story 2
Foundation Slab
Sewer Public Sewer
Water Public
Architectural Style Cape Cod, Colonial, Loft with Bedrooms, Contemporary, Other
Level or Stories 2
Additional Building Above Grade, Below Grade
Structure Type Dry Wall
New Construction N
Schools
Elementary Schools Oak Tree
Middle Schools Oak Tree Elementary School
High Schools Monroe Township
School District Monroe Township
Others
HOA Fee Include Common Area Maintenance,Ext Bldg Maint,Health Club,Lawn Care Front,Lawn Care Rear,Lawn Care Side,Lawn Maintenance,Pool(s),Recreation Facility,Road Maintenance,Security Gate,Snow Removal,Trash,Other
Senior Community Yes
Age Restriction 55
Tax ID 12-00015 17-00020
Ownership Fee Simple
SqFt Source Assessor
Security Features 24 hour security,Security Gate,Smoke Detector,Security System
Acceptable Financing Cash, Conventional, FHA, VA
Horse Property N
Listing Terms Cash, Conventional, FHA, VA
Financing Cash,Conventional,FHA,VA
Special Listing Condition Standard
Read Less Info
Want to know what your home might be worth? Contact us for a FREE valuation!

Our team is ready to help you sell your home for the highest possible price ASAP

Bought with Non Member • Non Subscribing Office




