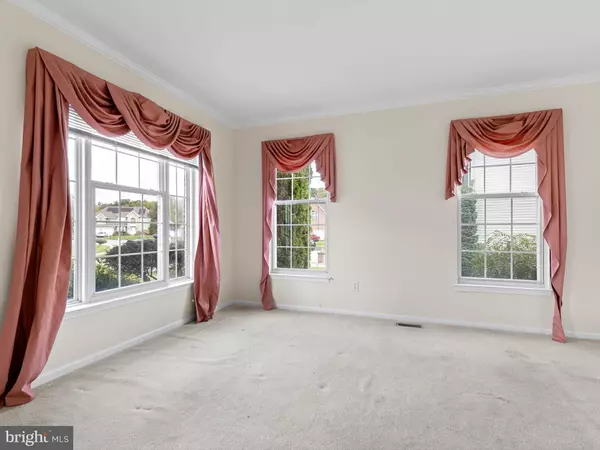For more information regarding the value of a property, please contact us for a free consultation.
Key Details
Sold Price $531,000
Property Type Single Family Home
Sub Type Detached
Listing Status Sold
Purchase Type For Sale
Square Footage 3,025 sqft
Price per Sqft $175
Subdivision Norwegian Woods
MLS Listing ID DENC2050406
Sold Date 12/01/23
Style Colonial
Bedrooms 4
Full Baths 2
Half Baths 1
HOA Y/N N
Abv Grd Liv Area 3,025
Originating Board BRIGHT
Year Built 1998
Annual Tax Amount $3,962
Tax Year 2022
Lot Size 9,583 Sqft
Acres 0.22
Lot Dimensions 78.60 x 138.90
Property Description
****waiting on final signature********
What a beautiful home! This 4 bedroom 2 1/2 bath home is located on a cul de sac in Norwegian Woods. This is 4,000 sq ft brick house is truly a blank canvas ready for your creativity. Upon arrival you will find a professionally maintained yard complimented by an irrigation system. As you enter the home you are greeted by hardwoods and a formal living room complete with crown molding and custom drapes & blinds. The formal dining room has a bay window, crown molding and chair railing. The office can be used as a play room, library or office. The step down family room has a fireplace and full of natural light. Right off the family room is a breakfast area that leads into the HUGE kitchen. It includes a refrigerator, microwave, dishwasher, gas stove and plenty of cabinets, counter space. AND a nicely sized pantry. This space also includes a breakfast counter with pendant lighting. Upstairs you will find a spacious primary bedroom with vaulted ceiling, 2 walk in closets. Primary bathroom has a soaking tub, double vanity and a shower stall. 3 other rooms are on this level with a full bathroom and a laundry room with sink. The unfinished basement has a rough in for future bathroom. Backyard is wonderful for entertaining-semi private and has a deck. Newer furnace 7 years ago and newer ac within past 5 years. Estate sale sold as is, where is. All appliances sold as is where is and all inspections are for buyers informational purposes only. Home was priced according to condition.
Location
State DE
County New Castle
Area Newark/Glasgow (30905)
Zoning NC6.5
Rooms
Other Rooms Living Room, Dining Room, Primary Bedroom, Bedroom 2, Bedroom 3, Bedroom 4, Kitchen, Family Room, Breakfast Room, Office, Full Bath
Basement Rough Bath Plumb, Sump Pump
Interior
Interior Features Breakfast Area, Carpet, Crown Moldings, Family Room Off Kitchen, Formal/Separate Dining Room
Hot Water Natural Gas
Heating Forced Air
Cooling Central A/C
Flooring Hardwood, Carpet, Vinyl
Fireplaces Number 1
Fireplace Y
Heat Source Natural Gas
Exterior
Parking Features Garage - Front Entry, Garage Door Opener
Garage Spaces 2.0
Water Access N
Accessibility None
Attached Garage 2
Total Parking Spaces 2
Garage Y
Building
Story 2
Foundation Concrete Perimeter
Sewer Public Sewer
Water Public
Architectural Style Colonial
Level or Stories 2
Additional Building Above Grade, Below Grade
New Construction N
Schools
School District Christina
Others
Senior Community No
Tax ID 09-034.30-273
Ownership Fee Simple
SqFt Source Assessor
Acceptable Financing Cash, Conventional
Listing Terms Cash, Conventional
Financing Cash,Conventional
Special Listing Condition Standard
Read Less Info
Want to know what your home might be worth? Contact us for a FREE valuation!

Our team is ready to help you sell your home for the highest possible price ASAP

Bought with Prakash R Ganta • Tesla Realty Group, LLC




