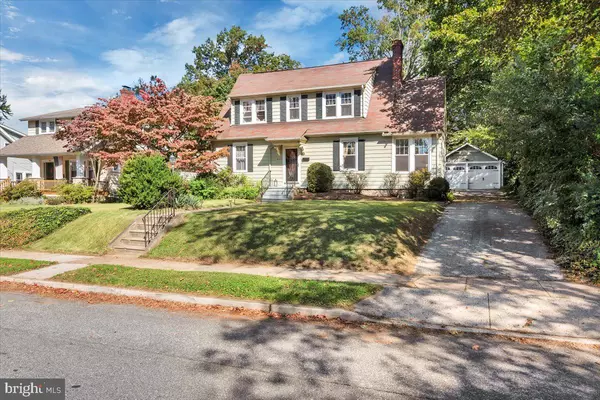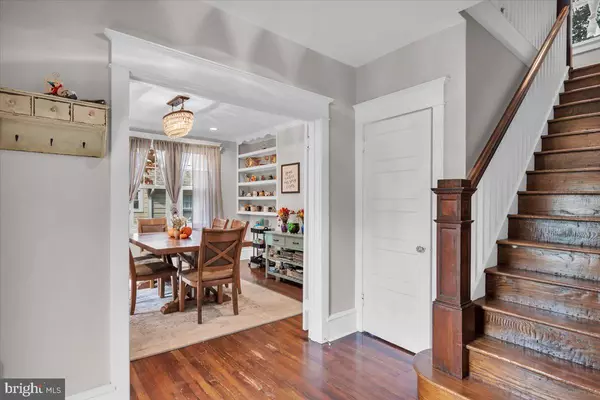For more information regarding the value of a property, please contact us for a free consultation.
Key Details
Sold Price $340,000
Property Type Single Family Home
Sub Type Detached
Listing Status Sold
Purchase Type For Sale
Square Footage 1,472 sqft
Price per Sqft $230
Subdivision None Available
MLS Listing ID NJBL2055050
Sold Date 11/14/23
Style Colonial
Bedrooms 3
Full Baths 1
Half Baths 1
HOA Y/N N
Abv Grd Liv Area 1,472
Originating Board BRIGHT
Year Built 1905
Annual Tax Amount $8,917
Tax Year 2022
Lot Size 9,487 Sqft
Acres 0.22
Lot Dimensions 65.00 x 146.00
Property Description
Welcome to 918 Washington Ave, the epitome of colonial charm mixed with modern touch. Before you even enter the home, you will be delightfully greeted by a picturesque tree-lined street. Upon entering, you will get an instant bright and elegant feel from the natural light and original hardwoods and finishes. The dining room is the perfect size for entertaining or formal dining with the original built-in shelving maximizing the use of this space. The kitchen features stainless steel appliances, granite counter tops, and connected to a nicely-sized powder room. The living room is cozy, with the wood-burning fireplace waiting to be used for the first break in weather. As you step off from the living room, prepare to be captivated by this colonial home’s sunroom. Complete with a custom-built bench offering additional storage, this spaces offers the perfect spot to unwind and capture the turn of EVERY season. Upstairs, you will find a tastefully updated full bathroom, and three bedrooms. Venture down to the finished basement where you will be greeted with a large living space encased with freshly painted walls and also equipped with a laundry room. Note that this property's modern amenities include a recently installed HVAC system, ensuring your comfort year-round. Outback, you have a restful deck, ideal for entertaining guests or simply savoring your morning coffee. The large detached 2-car garage provides ample storage and parking space, ensuring your vehicles and belongings are well taken care of. Just seconds away from the prestigious Riverton Country Club and major roadways, this home offers the perfect blend of tranquility and convenience. Make this home yours right in time for the holiday season.
Location
State NJ
County Burlington
Area Palmyra Boro (20327)
Zoning RES
Rooms
Other Rooms Living Room, Dining Room, Primary Bedroom, Bedroom 2, Kitchen, Family Room, Bedroom 1
Basement Full
Main Level Bedrooms 3
Interior
Interior Features Ceiling Fan(s)
Hot Water Natural Gas
Heating Forced Air
Cooling Central A/C
Fireplaces Number 1
Equipment Cooktop, Oven - Self Cleaning, Dishwasher
Fireplace Y
Appliance Cooktop, Oven - Self Cleaning, Dishwasher
Heat Source Oil
Laundry Basement
Exterior
Exterior Feature Deck(s), Porch(es)
Garage Other
Garage Spaces 1.0
Waterfront N
Water Access N
Roof Type Pitched
Accessibility None
Porch Deck(s), Porch(es)
Parking Type Detached Garage
Total Parking Spaces 1
Garage Y
Building
Lot Description Sloping
Story 2
Foundation Brick/Mortar
Sewer Public Sewer
Water Public
Architectural Style Colonial
Level or Stories 2
Additional Building Above Grade, Below Grade
Structure Type 9'+ Ceilings
New Construction N
Schools
Middle Schools Charles Street School
High Schools Palmyra
School District Palmyra Borough Public Schools
Others
Senior Community No
Tax ID 27-00007-00021
Ownership Fee Simple
SqFt Source Assessor
Acceptable Financing Conventional, VA, FHA, Cash
Listing Terms Conventional, VA, FHA, Cash
Financing Conventional,VA,FHA,Cash
Special Listing Condition Standard
Read Less Info
Want to know what your home might be worth? Contact us for a FREE valuation!

Our team is ready to help you sell your home for the highest possible price ASAP

Bought with Theresa Adorna • eRealty Advisors, Inc
GET MORE INFORMATION





