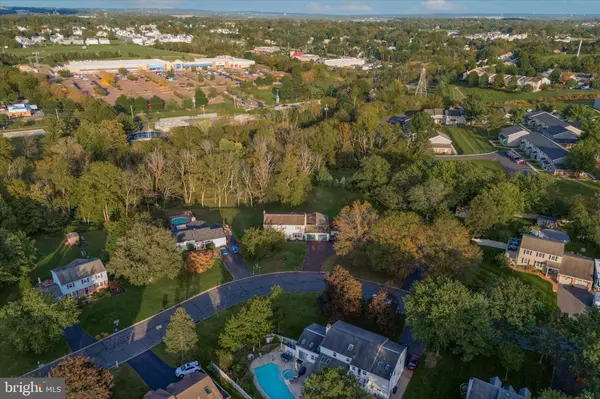For more information regarding the value of a property, please contact us for a free consultation.
Key Details
Sold Price $457,375
Property Type Single Family Home
Sub Type Detached
Listing Status Sold
Purchase Type For Sale
Square Footage 2,584 sqft
Price per Sqft $177
Subdivision Harleysville
MLS Listing ID PAMC2085950
Sold Date 12/01/23
Style Colonial
Bedrooms 4
Full Baths 2
Half Baths 1
HOA Y/N N
Abv Grd Liv Area 2,584
Originating Board BRIGHT
Year Built 1979
Annual Tax Amount $7,217
Tax Year 2022
Lot Size 0.848 Acres
Acres 0.85
Lot Dimensions 72.00 x 0.00
Property Description
This spacious 4-bedroom, 2.5-bathroom colonial is nestled on a peaceful, slow street, offering the perfect blend of comfort and tranquility. Situated on an expansive .85-acre lot, this home has an inviting eat in kitchen ideal for your morning coffee. The formal dining room is perfect for special occasions.
The heart of the home is the large family room with vaulted ceilings, creating an airy and open atmosphere that is perfect for relaxation and entertaining. For those cozy evenings, the living room features a charming fireplace, providing warmth and ambiance.
With four generously sized bedrooms, there's plenty of room for your family and guests. Outside, you'll find ample space for outdoor activities on the massive lot which is double the size of most of the surrounding homes. Whether you're enjoying an evening by the fireplace or exploring the vast backyard, you'll appreciate the privacy and serenity this property offers.
Schedule your showing today!
Location
State PA
County Montgomery
Area Lower Salford Twp (10650)
Zoning R3
Rooms
Basement Other
Interior
Hot Water Electric
Heating Forced Air
Cooling Central A/C
Fireplaces Number 1
Fireplace Y
Heat Source Oil
Exterior
Garage Other
Garage Spaces 2.0
Pool Above Ground
Waterfront N
Water Access N
Accessibility Other
Parking Type Attached Garage
Attached Garage 2
Total Parking Spaces 2
Garage Y
Building
Story 2
Foundation Other
Sewer Public Sewer
Water Public
Architectural Style Colonial
Level or Stories 2
Additional Building Above Grade, Below Grade
New Construction N
Schools
School District Souderton Area
Others
Senior Community No
Tax ID 50-00-02559-154
Ownership Fee Simple
SqFt Source Assessor
Acceptable Financing Cash, Conventional, FHA, VA
Listing Terms Cash, Conventional, FHA, VA
Financing Cash,Conventional,FHA,VA
Special Listing Condition Standard
Read Less Info
Want to know what your home might be worth? Contact us for a FREE valuation!

Our team is ready to help you sell your home for the highest possible price ASAP

Bought with Amanda E Turske • Long & Foster Real Estate, Inc.
GET MORE INFORMATION





