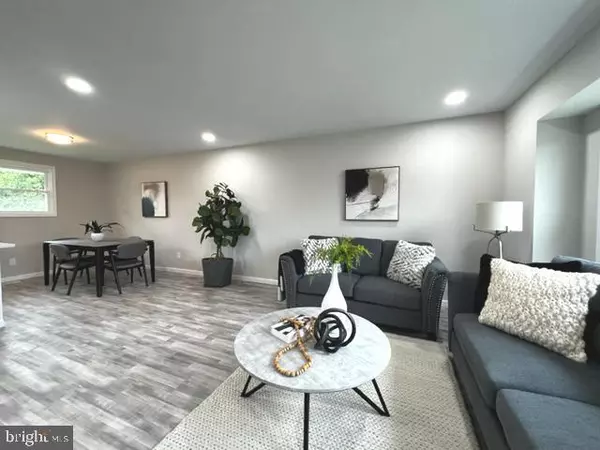For more information regarding the value of a property, please contact us for a free consultation.
Key Details
Sold Price $460,000
Property Type Single Family Home
Sub Type Detached
Listing Status Sold
Purchase Type For Sale
Square Footage 1,674 sqft
Price per Sqft $274
Subdivision Rosewood
MLS Listing ID NJBL2053536
Sold Date 11/21/23
Style Colonial
Bedrooms 4
Full Baths 2
HOA Y/N N
Abv Grd Liv Area 1,674
Originating Board BRIGHT
Year Built 1966
Annual Tax Amount $3,747
Tax Year 2022
Lot Size 0.256 Acres
Acres 0.26
Lot Dimensions 90.00 x 124.00
Property Description
Welcome to this beautiful, stunning colonial home with 4 bedrooms and 2 bathrooms, which boasts a spacious and inviting layout that's perfect for both relaxation and entertainment. Nestled upon a quiet Rosewood neighborhood with many high-quality updates and fresh paint making the home feel brand new. From its beautiful ultra-durable water resistant floors throughout and very spacious, this home is evidently spectacular and has a brand new roof. Upon entering the home, you'll be greeted by a foyer and an open floor plan that features high ceilings and lots of windows. The entire main level easily flows from one room to the next, offering an excellent layout for entertaining. Open to the foyer, is the well appointed living room and dining area and brand new gourmet kitchen is fully equipped with new stainless steel appliances, stunning quartz countertops, beautiful backsplash and plenty of soft closed white shakers cabinets for storage. The Kitchen is perfect for preparing meals and gathering with loved ones. The family room is enhanced with a stunning lot's windows and a custom built brick wood burning cozy fireplace, making it an ideal space for hosting family and friends and there is also a brand new luxury full bathroom. This home has plenty of space for your family to spread out, live,work, play and host family and friends! Walk out from the sun room onto the large private yard perfect for relaxing, gardening, entertaining and more than enough room for a future pool. The upper level of the home features 4 generous sized bedrooms and a luxury bathroom. The home includes one car garage and a spacious full unfinished basement. The space is ready for anything you can imagine... a home gym, theatre, kids play room, private office, or in-law-suite. This home is super clean and sure to please. Don’t miss this opportunity to own a showcase home with unparalleled quality and timeless design! This vibrant neighborhood offers the best of both worlds…the feeling of being in the country yet minutes from NJ Turnpike, Rt 295 and Route 130, shopping centers and golf courses. This home offers a brand new roof, all brand new windows, brand new HVAC, brand new plumbing and electric, brand new sheetrock throughout the house, brand new kitchen and all appliances, brand new bathrooms and brand new flooring throughout the house.
Location
State NJ
County Burlington
Area Burlington Twp (20306)
Zoning R-12
Rooms
Basement Full
Interior
Hot Water Natural Gas
Heating Central, Forced Air
Cooling Central A/C
Flooring Ceramic Tile, Laminate Plank
Fireplaces Number 1
Fireplaces Type Brick
Equipment Built-In Range, Built-In Microwave, Dishwasher, Refrigerator, Stainless Steel Appliances
Fireplace Y
Appliance Built-In Range, Built-In Microwave, Dishwasher, Refrigerator, Stainless Steel Appliances
Heat Source Natural Gas
Laundry Lower Floor, Hookup
Exterior
Parking Features Built In, Garage - Front Entry
Garage Spaces 3.0
Fence Chain Link
Water Access N
Roof Type Shingle
Accessibility None
Attached Garage 1
Total Parking Spaces 3
Garage Y
Building
Story 4
Foundation Block
Sewer Public Sewer
Water Public
Architectural Style Colonial
Level or Stories 4
Additional Building Above Grade, Below Grade
Structure Type High
New Construction N
Schools
Elementary Schools Fountain Woods
Middle Schools Burlington Township
High Schools Burlington Township H.S.
School District Burlington Township
Others
Senior Community No
Tax ID 06-00104 22-00003
Ownership Fee Simple
SqFt Source Assessor
Acceptable Financing Conventional, Cash, FHA, VA
Listing Terms Conventional, Cash, FHA, VA
Financing Conventional,Cash,FHA,VA
Special Listing Condition Standard
Read Less Info
Want to know what your home might be worth? Contact us for a FREE valuation!

Our team is ready to help you sell your home for the highest possible price ASAP

Bought with Adande Camille St Louis • EXP Realty, LLC
GET MORE INFORMATION





