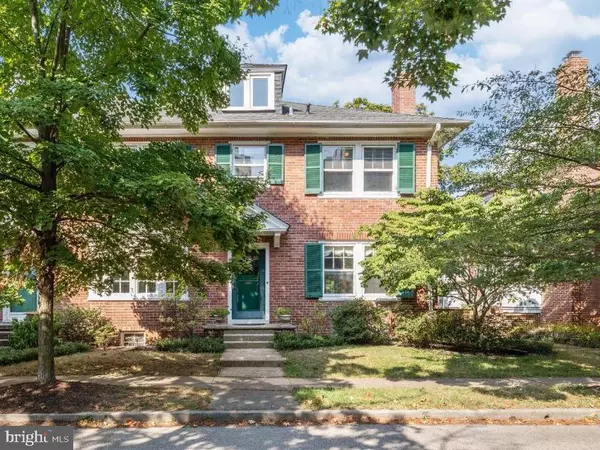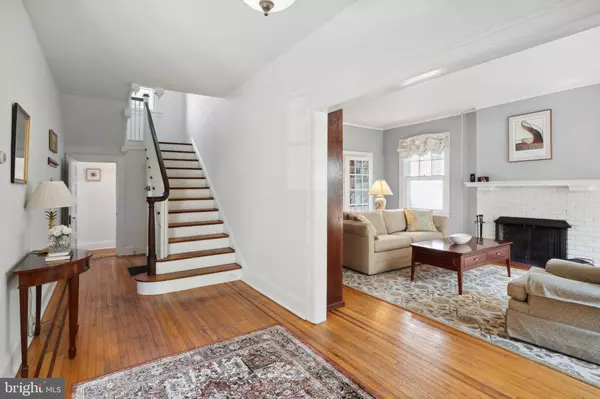For more information regarding the value of a property, please contact us for a free consultation.
Key Details
Sold Price $580,000
Property Type Single Family Home
Sub Type Twin/Semi-Detached
Listing Status Sold
Purchase Type For Sale
Square Footage 2,868 sqft
Price per Sqft $202
Subdivision Tuscany-Canterbury
MLS Listing ID MDBA2102852
Sold Date 11/17/23
Style Colonial
Bedrooms 5
Full Baths 2
Half Baths 1
HOA Y/N N
Abv Grd Liv Area 2,868
Originating Board BRIGHT
Year Built 1920
Annual Tax Amount $9,381
Tax Year 2022
Lot Size 3,342 Sqft
Acres 0.08
Property Description
Welcome to this charming home in the historic Tuscany-Canterbury neighborhood. This graceful five bedroom center hall colonial has spacious entertaining rooms and bedrooms, historic charm and modern details. Original hardwood floors flow throughout all three floors. The sunroom provides a tranquil retreat, allowing you to soak in the natural light while enjoying your morning coffee or curling up with a good book.
The heart of the home is the living room, complete with a wood-burning fireplace. The kitchen features a Viking range and modern appliances while also maintaining an historic butlers pantry with glass front cabinetry. The rear deck is perfect for hosting summer barbecues or simply unwinding after a long day. The side yard offers additional space for outdoor activities and gardening, allowing you to create your own oasis.
Parking will never be an issue with the driveway and garage, providing ample space for your vehicles and storage needs. Unlike most garages in Tuscany Canterbury, this home has an interior entrance. You can walk straight from your car into the basement. The driveway has room for a n additional car to be parked under the cover of the deck and out of the elements. Stay cool during the summer months with the dual zone central air conditioning system. Situated on a quiet one way street in Tuscany-Canterbury, this home offers convenient access to the Hopkins campus, transportation options, and nearby schools. Explore the rich history of the area or take advantage of the vibrant, walkable community that surrounds you.
More Photos Coming Soon!!
Location
State MD
County Baltimore City
Zoning R-5
Rooms
Other Rooms Sun/Florida Room
Basement Garage Access, Interior Access, Outside Entrance, Space For Rooms
Interior
Interior Features Wood Floors
Hot Water Natural Gas
Heating Radiator
Cooling Central A/C
Fireplaces Number 1
Fireplace Y
Heat Source Natural Gas
Exterior
Garage Basement Garage, Garage - Rear Entry, Garage Door Opener, Inside Access
Garage Spaces 2.0
Waterfront N
Water Access N
Accessibility None
Parking Type Attached Garage, Driveway
Attached Garage 1
Total Parking Spaces 2
Garage Y
Building
Story 4
Foundation Brick/Mortar
Sewer Public Sewer
Water Public
Architectural Style Colonial
Level or Stories 4
Additional Building Above Grade, Below Grade
New Construction N
Schools
School District Baltimore City Public Schools
Others
Senior Community No
Tax ID 0312013695B048
Ownership Fee Simple
SqFt Source Estimated
Special Listing Condition Standard
Read Less Info
Want to know what your home might be worth? Contact us for a FREE valuation!

Our team is ready to help you sell your home for the highest possible price ASAP

Bought with Jonathan Hoory • EXIT Preferred Realty, LLC
GET MORE INFORMATION





