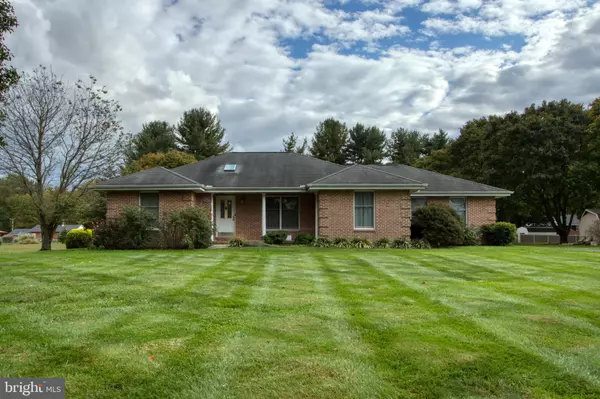For more information regarding the value of a property, please contact us for a free consultation.
Key Details
Sold Price $459,000
Property Type Single Family Home
Sub Type Detached
Listing Status Sold
Purchase Type For Sale
Square Footage 1,975 sqft
Price per Sqft $232
Subdivision Shelley Farms
MLS Listing ID DENC2051128
Sold Date 11/17/23
Style Ranch/Rambler
Bedrooms 2
Full Baths 2
HOA Y/N N
Abv Grd Liv Area 1,975
Originating Board BRIGHT
Year Built 1991
Annual Tax Amount $3,406
Tax Year 2022
Lot Size 0.920 Acres
Acres 0.92
Lot Dimensions 150.00 x 266.00
Property Description
Have you been waiting for that perfect home to hit the market?
Check out this charming brick rancher situated on just under 1 acre in the desirable neighborhood of Shelley Farms. It's the perfect blend of classic design, and a touch of luxury with its inviting inground pool and large backyard!
As you approach the home you will see there is no shortage of driveway space, and with the attached two car garage there is plenty of room for parking. Entering the front you're greeted by a bright open living space with skylights to bring in all the natural light and a sliding door to take you onto the beautiful brick patio. This is a perfect spot for those evening bonfires, or summer grilling!
The dining room is large and open with plenty of room for company. In the kitchen you will find ample cabinet space, a large wrap-around counter top, complete with a cooktop stove, wall oven and stainless steel refrigerator. There is also a separate area for an eat-in kitchen.
One level living makes this home highly desirable with a master bedroom that features a huge walk=in closet and ample sized en-suite bathroom, equipped with a jetted tub and walk-in shower.
The 2nd bedroom is also large in size, with plenty of closet space. The 3rd room, located off the family room makes for a great study or home office. And last, but not least, the expansive basement is a blank canvas waiting for your personal touch. Featuring another full bathroom and large open area, it could be used as a recreation space, gym, or even create a guest suite—the possibilities are endless.
HVAC is less than 3 yrs old.The septic has been recently pumped and inspected and the skylights were replaced in 2020. Don't miss out on your chance to see this home, it won't be available for too long!
Location
State DE
County New Castle
Area Newark/Glasgow (30905)
Zoning NC40
Rooms
Other Rooms Living Room, Dining Room, Bedroom 2, Kitchen, Bedroom 1, Office
Basement Unfinished
Main Level Bedrooms 2
Interior
Interior Features Attic/House Fan, Carpet, Ceiling Fan(s), Chair Railings, Dining Area, Entry Level Bedroom, Floor Plan - Traditional, Kitchen - Eat-In, Pantry, Recessed Lighting, Soaking Tub, Stall Shower, Tub Shower, Walk-in Closet(s)
Hot Water Electric
Heating Heat Pump(s)
Cooling Central A/C
Flooring Carpet, Hardwood, Laminated
Equipment Cooktop, Dishwasher, Dryer, Microwave, Oven - Wall, Oven/Range - Electric, Refrigerator, Washer, Water Heater - High-Efficiency
Fireplace N
Appliance Cooktop, Dishwasher, Dryer, Microwave, Oven - Wall, Oven/Range - Electric, Refrigerator, Washer, Water Heater - High-Efficiency
Heat Source Electric
Exterior
Parking Features Garage - Side Entry
Garage Spaces 2.0
Pool Fenced, In Ground
Utilities Available Cable TV Available, Electric Available, Phone
Water Access N
Roof Type Shingle
Accessibility None
Attached Garage 2
Total Parking Spaces 2
Garage Y
Building
Story 1
Foundation Other
Sewer On Site Septic
Water Public
Architectural Style Ranch/Rambler
Level or Stories 1
Additional Building Above Grade, Below Grade
New Construction N
Schools
School District Appoquinimink
Others
Pets Allowed Y
Senior Community No
Tax ID 11-035.00-031
Ownership Fee Simple
SqFt Source Assessor
Acceptable Financing Conventional, FHA, Cash, VA
Listing Terms Conventional, FHA, Cash, VA
Financing Conventional,FHA,Cash,VA
Special Listing Condition Standard
Pets Allowed No Pet Restrictions
Read Less Info
Want to know what your home might be worth? Contact us for a FREE valuation!

Our team is ready to help you sell your home for the highest possible price ASAP

Bought with Marc Pollak • Empower Real Estate, LLC




