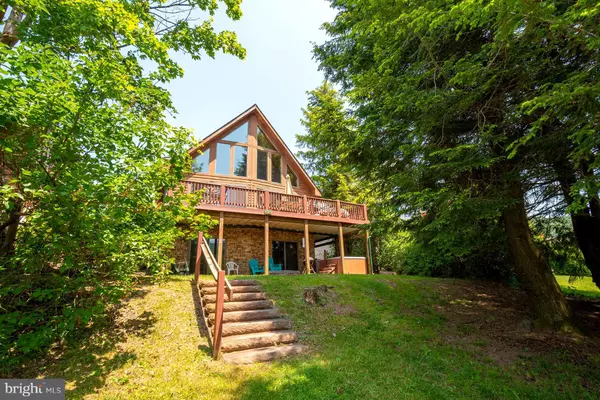For more information regarding the value of a property, please contact us for a free consultation.
Key Details
Sold Price $1,025,000
Property Type Single Family Home
Sub Type Detached
Listing Status Sold
Purchase Type For Sale
Square Footage 3,024 sqft
Price per Sqft $338
Subdivision Deep Creek Drive
MLS Listing ID MDGA2005270
Sold Date 11/14/23
Style Chalet,Loft
Bedrooms 5
Full Baths 3
HOA Y/N N
Abv Grd Liv Area 1,876
Originating Board BRIGHT
Year Built 2001
Annual Tax Amount $7,535
Tax Year 2023
Lot Size 6,817 Sqft
Acres 0.16
Property Description
Discover 1965 Deep Creek Drive, a stunning lakefront 5 bedroom, 3 bath chalet in McHenry Cove. (Inside the no-wake zone!)
This exquisite home combines natural beauty, modern amenities, and a peaceful setting for the perfect escape.
Inside, an open concept living space showcases panoramic lake views through floor-to-ceiling windows, creating an airy atmosphere boasting natural light. The well-equipped kitchen with granite countertops is ideal for culinary enthusiasts.
Multiple bedrooms, including a master suite with an ensuite bathroom, wet bar and a mini fridge, offer comfort and relaxation. Outside, a spacious deck, hot tub, and a private Type A dock provide outdoor entertainment and water activities. After a long day of skiing, cozy up by the fireplace with your favorite book or relax in the hot tub and enjoy the spectacular sunset views.
Located in the vibrant Deep Creek Lake area, this property offers year-round recreation opportunities. It's the perfect location for the 4th of July fireworks and unforgettable sunsets! Don't miss out on owning your own lakeside paradise at 1965 Deep Creek Drive. Schedule a viewing today and embrace the ultimate lakefront lifestyle!
Location
State MD
County Garrett
Zoning C
Rooms
Other Rooms Living Room, Dining Room, Primary Bedroom, Bedroom 2, Bedroom 3, Bedroom 4, Bedroom 5, Kitchen, Family Room, Great Room, Bedroom 6
Basement Connecting Stairway, Outside Entrance, Fully Finished
Main Level Bedrooms 2
Interior
Interior Features Kitchen - Country, Combination Dining/Living, Entry Level Bedroom, Primary Bath(s), Floor Plan - Open
Hot Water Electric
Cooling Central A/C
Fireplaces Number 1
Equipment Dishwasher, Disposal, Dryer, Icemaker, Microwave, Oven/Range - Electric, Refrigerator, Washer
Fireplace Y
Appliance Dishwasher, Disposal, Dryer, Icemaker, Microwave, Oven/Range - Electric, Refrigerator, Washer
Heat Source Propane - Leased
Exterior
Exterior Feature Deck(s), Patio(s)
Waterfront Y
Waterfront Description Private Dock Site
Water Access Y
Water Access Desc Boat - Length Limit,Boat - Powered,Canoe/Kayak,Fishing Allowed,Limited hours of Personal Watercraft Operation (PWC),Waterski/Wakeboard
View Water, Scenic Vista, Mountain
Street Surface Paved
Accessibility Other, Ramp - Main Level
Porch Deck(s), Patio(s)
Road Frontage City/County, Public
Parking Type Off Street
Garage N
Building
Story 2.5
Foundation Block, Stone
Sewer Public Sewer
Water Public
Architectural Style Chalet, Loft
Level or Stories 2.5
Additional Building Above Grade, Below Grade
Structure Type Dry Wall,High
New Construction N
Schools
Elementary Schools Call School Board
Middle Schools Northern
High Schools Northern Garrett High
School District Garrett County Public Schools
Others
Pets Allowed Y
Senior Community No
Tax ID 1218016753
Ownership Fee Simple
SqFt Source Assessor
Special Listing Condition Standard
Pets Description Case by Case Basis
Read Less Info
Want to know what your home might be worth? Contact us for a FREE valuation!

Our team is ready to help you sell your home for the highest possible price ASAP

Bought with Nina A Beitzel • Railey Realty, Inc.
GET MORE INFORMATION





