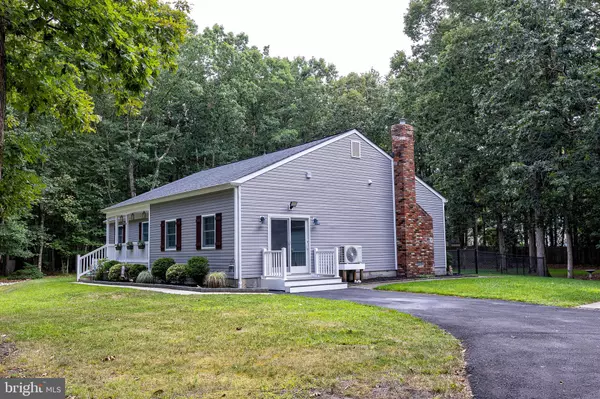For more information regarding the value of a property, please contact us for a free consultation.
Key Details
Sold Price $529,000
Property Type Single Family Home
Sub Type Detached
Listing Status Sold
Purchase Type For Sale
Square Footage 2,044 sqft
Price per Sqft $258
Subdivision Mckendimen Woods
MLS Listing ID NJBL2051412
Sold Date 11/02/23
Style Ranch/Rambler
Bedrooms 3
Full Baths 2
HOA Y/N N
Abv Grd Liv Area 2,044
Originating Board BRIGHT
Year Built 1978
Annual Tax Amount $7,499
Tax Year 2022
Lot Size 1.000 Acres
Acres 1.0
Lot Dimensions 0.00 x 0.00
Property Description
CALLING ALL HOME BUSINESS OWNERS! This one-story property has been expanded with a 14 x 18 foot office space which includes a separate entrance, 2 large storage closets and a ductless HVAC system. The hallway entrance to the office has a laundry closet with new full size Maytag washer and dryer. The entire house is newly painted in neutral colors, both bathrooms updated, new bedroom carpeting, new quartz kitchen countertops, with crown molding and recessed lighting throughout. New HVAC, water heater and a whole property 20K Generac generator that even runs the GIANT garage! Large basement with new front load washer/dryer and an 11 x 16 foot SAFE Room/Vault for your valuables! Wood burning insert in the family room, large composite deck accessible by Andersen slider off the dining room, fenced area in the backyard for the furries, and Andersen windows throughout. Lots of extra storage – attic with pull-down stairs and flooring, full basement with built-in shelving, coat closet in living room, linen closet in hallway, 2 huge closets in office, plus elevated shelves for storage in the garage. What else could you want? This house has it all! It is in beautiful, move-in condition and located on a quiet dead-end street on a one acre partially wooded lot; yet still within a half hour drive to Philadelphia and 45 minutes to Long Beach Island! All receipts and permits are available to review in the documents file.
Location
State NJ
County Burlington
Area Tabernacle Twp (20335)
Zoning RES
Rooms
Other Rooms Living Room, Dining Room, Primary Bedroom, Bedroom 2, Bedroom 3, Kitchen, Family Room, Full Bath, Half Bath
Basement Full, Unfinished
Main Level Bedrooms 3
Interior
Interior Features Attic, Carpet, Dining Area, Family Room Off Kitchen, Sprinkler System, Store/Office, Stove - Wood, Upgraded Countertops, Water Treat System, Ceiling Fan(s)
Hot Water Natural Gas
Heating Forced Air
Cooling Central A/C
Flooring Carpet, Luxury Vinyl Plank, Tile/Brick
Fireplaces Number 1
Fireplaces Type Wood
Equipment Dishwasher, Dryer - Front Loading, Washer, Water Conditioner - Owned, Refrigerator, Stove, Microwave
Furnishings Partially
Fireplace Y
Window Features Double Hung,Energy Efficient,Insulated,Low-E,Screens
Appliance Dishwasher, Dryer - Front Loading, Washer, Water Conditioner - Owned, Refrigerator, Stove, Microwave
Heat Source Natural Gas
Laundry Basement, Main Floor
Exterior
Exterior Feature Deck(s), Porch(es)
Parking Features Garage - Side Entry, Garage Door Opener, Oversized
Garage Spaces 10.0
Fence Decorative, Partially, Rear
Utilities Available Cable TV, Natural Gas Available, Electric Available, Phone Available
Water Access N
View Trees/Woods
Roof Type Architectural Shingle
Street Surface Black Top
Accessibility None
Porch Deck(s), Porch(es)
Total Parking Spaces 10
Garage Y
Building
Story 1
Foundation Concrete Perimeter
Sewer On Site Septic
Water Well
Architectural Style Ranch/Rambler
Level or Stories 1
Additional Building Above Grade, Below Grade
Structure Type Dry Wall
New Construction N
Schools
School District Tabernacle Township Public Schools
Others
Pets Allowed Y
Senior Community No
Tax ID 35-00804 01-00010 10
Ownership Fee Simple
SqFt Source Estimated
Acceptable Financing Cash, Conventional, FHA, VA
Horse Property N
Listing Terms Cash, Conventional, FHA, VA
Financing Cash,Conventional,FHA,VA
Special Listing Condition Standard
Pets Allowed Cats OK, Dogs OK
Read Less Info
Want to know what your home might be worth? Contact us for a FREE valuation!

Our team is ready to help you sell your home for the highest possible price ASAP

Bought with Richard Saparito Jr. • The Van Dyk Group - Barnegat




