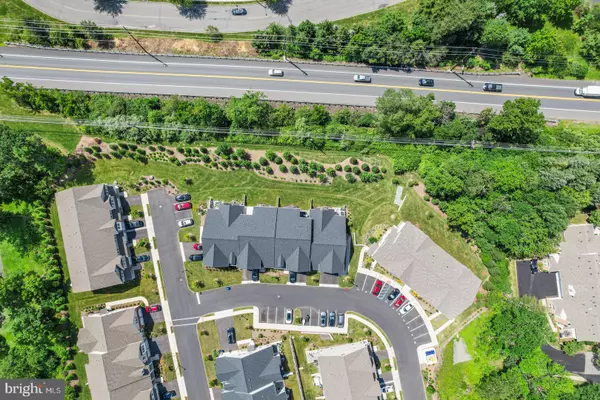For more information regarding the value of a property, please contact us for a free consultation.
Key Details
Sold Price $641,000
Property Type Townhouse
Sub Type End of Row/Townhouse
Listing Status Sold
Purchase Type For Sale
Square Footage 2,490 sqft
Price per Sqft $257
Subdivision Heritage At Pennington
MLS Listing ID NJME2035098
Sold Date 10/30/23
Style Colonial
Bedrooms 3
Full Baths 2
Half Baths 1
HOA Fees $407/mo
HOA Y/N Y
Abv Grd Liv Area 2,490
Originating Board BRIGHT
Year Built 2021
Annual Tax Amount $14,072
Tax Year 2022
Property Description
Don't miss this stunner ! Rare opportunity to own one of kind upgraded end unit
townhome exemplifying luxury living in Heritage @ Pennington .The dramatic
cathedral ceilings open to an expansive floor plan with a neutral paint palette. The
kitchen is a gourmet's delight with stainless appliances, tons of counter space, huge
center island. Magnificent hardwood floors, custom light fixtures, modern open
floor plan, a gas fireplace make this gorgeous home ideal for your entertaining
occasions. The first-floor owner suite complete with walk in closet and stunning
ensuite is an added bonus for a discerning buyer!! This beautiful home comes with
ample storage & abundant space to play, work and exercise.
Fall in love with patio retreat surrounded by a green oasis! Not to miss the
convenient biking and hiking trails! Easy access to local train stations, 295 and
route 1.Located in beautiful and desirable Pennington, known for its lively
downtown, unique dining and just a short drive into Princeton make this home a
perfect find!
Location
State NJ
County Mercer
Area Pennington Boro (21108)
Zoning MU-3
Rooms
Other Rooms Living Room, Dining Room, Kitchen, Den, Laundry, Loft
Main Level Bedrooms 1
Interior
Interior Features Attic, Breakfast Area, Window Treatments, Walk-in Closet(s), Upgraded Countertops, Tub Shower, Recessed Lighting, Floor Plan - Open, Formal/Separate Dining Room, Kitchen - Gourmet, Kitchen - Island, Stall Shower, Store/Office
Hot Water Natural Gas
Heating Central
Cooling Central A/C
Flooring Carpet, Wood
Fireplaces Number 1
Fireplaces Type Gas/Propane
Equipment Dryer - Gas, Dishwasher, Washer, Built-In Microwave, Energy Efficient Appliances, Oven/Range - Gas
Fireplace Y
Appliance Dryer - Gas, Dishwasher, Washer, Built-In Microwave, Energy Efficient Appliances, Oven/Range - Gas
Heat Source Natural Gas
Laundry Main Floor
Exterior
Exterior Feature Patio(s)
Parking Features Garage - Front Entry, Garage Door Opener, Inside Access
Garage Spaces 2.0
Amenities Available Tot Lots/Playground
Water Access N
Roof Type Asbestos Shingle
Accessibility Level Entry - Main
Porch Patio(s)
Attached Garage 2
Total Parking Spaces 2
Garage Y
Building
Story 2
Foundation Block
Sewer Public Sewer
Water Public
Architectural Style Colonial
Level or Stories 2
Additional Building Above Grade, Below Grade
New Construction N
Schools
School District Hopewell Valley Regional Schools
Others
HOA Fee Include Snow Removal,Common Area Maintenance,Lawn Maintenance,Road Maintenance
Senior Community No
Tax ID 08-00102-00001-C1404
Ownership Fee Simple
SqFt Source Estimated
Acceptable Financing Cash, Conventional
Listing Terms Cash, Conventional
Financing Cash,Conventional
Special Listing Condition Standard
Read Less Info
Want to know what your home might be worth? Contact us for a FREE valuation!

Our team is ready to help you sell your home for the highest possible price ASAP

Bought with Srinivasan Chandrasekaran • RE/MAX First Realty




