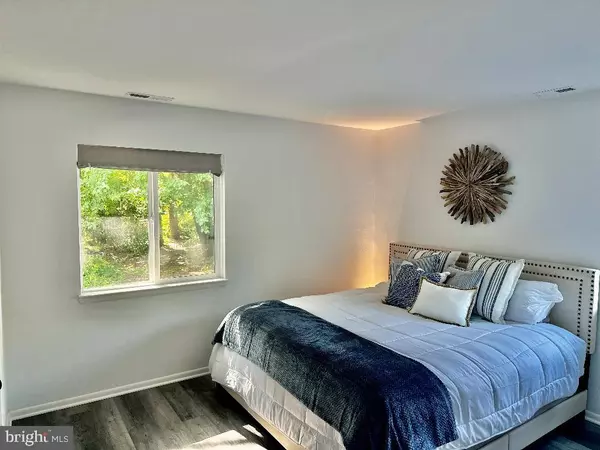For more information regarding the value of a property, please contact us for a free consultation.
Key Details
Sold Price $488,000
Property Type Single Family Home
Sub Type Unit/Flat/Apartment
Listing Status Sold
Purchase Type For Sale
Square Footage 1,296 sqft
Price per Sqft $376
Subdivision Tall Pines
MLS Listing ID DESU2042856
Sold Date 11/03/23
Style Unit/Flat
Bedrooms 3
Full Baths 2
HOA Fees $200/qua
HOA Y/N Y
Abv Grd Liv Area 1,296
Originating Board BRIGHT
Year Built 1983
Annual Tax Amount $1,125
Tax Year 2022
Lot Dimensions 35x100
Property Description
3 Bedroom 2 Bath spacious one level condo. Be living at the beach this summer or profit by renting the unit. Prime location, fully renovated, new windows, vapor barrier, high end vinyl throughout brand new kitchen and baths. BB parking passes, walkable to: parks, trails, restaurants, mini golf and more.
Trolly pick up located next door or bike to beach. Amazing rental potential over 23k per year according to last Vacasa estimate. Low quarterly HOA dues, kayak launch, plenty of parking. Shrubs and landscaping recently added. Priced to sell at the lowest on the market in Bethany proper.
Location
State DE
County Sussex
Area Baltimore Hundred (31001)
Zoning TN
Rooms
Main Level Bedrooms 3
Interior
Interior Features Ceiling Fan(s), Combination Dining/Living, Entry Level Bedroom, Flat, Stall Shower, Tub Shower
Hot Water 60+ Gallon Tank
Heating Energy Star Heating System
Cooling Ceiling Fan(s), Energy Star Cooling System, Heat Pump(s)
Flooring Luxury Vinyl Tile
Equipment Built-In Microwave, Energy Efficient Appliances, ENERGY STAR Dishwasher, Oven - Self Cleaning, Oven/Range - Electric, Washer/Dryer Stacked, Water Heater
Fireplace N
Window Features ENERGY STAR Qualified
Appliance Built-In Microwave, Energy Efficient Appliances, ENERGY STAR Dishwasher, Oven - Self Cleaning, Oven/Range - Electric, Washer/Dryer Stacked, Water Heater
Heat Source Electric
Laundry Dryer In Unit, Washer In Unit
Exterior
Exterior Feature Deck(s), Porch(es)
Garage Spaces 2.0
Parking On Site 2
Utilities Available Cable TV Available, Phone Available
Amenities Available None
Water Access N
Roof Type Asphalt
Street Surface Black Top
Accessibility None
Porch Deck(s), Porch(es)
Total Parking Spaces 2
Garage N
Building
Lot Description Backs - Open Common Area, Backs to Trees, No Thru Street, Partly Wooded, Stream/Creek
Story 1
Unit Features Garden 1 - 4 Floors
Foundation Block
Sewer Public Sewer, Public Septic
Water Public
Architectural Style Unit/Flat
Level or Stories 1
Additional Building Above Grade, Below Grade
New Construction N
Schools
Elementary Schools Lord Baltimore
High Schools Indian River
School District Indian River
Others
Pets Allowed Y
HOA Fee Include Common Area Maintenance,Insurance,Lawn Care Front,Lawn Care Rear,Lawn Care Side,Lawn Maintenance,Reserve Funds,Snow Removal,Trash
Senior Community No
Tax ID 134-13.00-153.01-1
Ownership Condominium
Acceptable Financing Cash, Conventional, FHA, Private
Listing Terms Cash, Conventional, FHA, Private
Financing Cash,Conventional,FHA,Private
Special Listing Condition Standard
Pets Allowed No Pet Restrictions
Read Less Info
Want to know what your home might be worth? Contact us for a FREE valuation!

Our team is ready to help you sell your home for the highest possible price ASAP

Bought with Terrence B McGowan • Keller Williams Realty Delmarva




