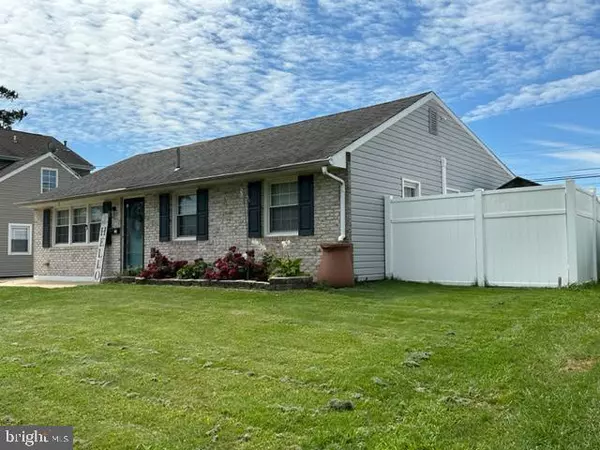For more information regarding the value of a property, please contact us for a free consultation.
Key Details
Sold Price $389,000
Property Type Single Family Home
Sub Type Detached
Listing Status Sold
Purchase Type For Sale
Square Footage 1,404 sqft
Price per Sqft $277
Subdivision Nottingham Vil
MLS Listing ID PABU2055912
Sold Date 10/30/23
Style Ranch/Rambler
Bedrooms 3
Full Baths 1
HOA Y/N N
Abv Grd Liv Area 1,404
Originating Board BRIGHT
Year Built 1955
Annual Tax Amount $3,309
Tax Year 2022
Lot Size 6,000 Sqft
Acres 0.14
Lot Dimensions 60.00 x 100.00
Property Description
This charming rancher could be your oasis! Numerous upgrades and renovations by the homeowner to add more space in the entire home. Large master bedroom, another bedroom is currently used as nursery. The other bedroom is currently used as a gym. Bathroom was recently renovated to separate the shower from tub and added double sink with LED lighted mirror. As you walk from the hall entry, you will be greeted with an inviting and very comfortable living room. Home has an open concept design living room and modern kitchen. Home has a separate formal & elegant dining room but there is also an eat in kitchen with marbled island. Very spacious fenced-in yard perfect for pets, with custom-built gate for extra privacy and security. Backyard is a perfect for outdoor activities and entertaining. Ample space for parties or any type of gatherings. Massive deck and separate patio with outdoor seating by the fireplace and custom-built grill.
Location
State PA
County Bucks
Area Bensalem Twp (10102)
Zoning R2
Rooms
Main Level Bedrooms 3
Interior
Interior Features Ceiling Fan(s), Combination Kitchen/Living, Dining Area, Entry Level Bedroom, Floor Plan - Open, Formal/Separate Dining Room, Kitchen - Island, Tub Shower
Hot Water Tankless
Heating Forced Air
Cooling Central A/C
Flooring Ceramic Tile, Laminated
Heat Source Electric
Laundry Common
Exterior
Exterior Feature Deck(s), Enclosed, Patio(s)
Garage Spaces 2.0
Pool Above Ground
Waterfront N
Water Access N
Roof Type Shingle
Accessibility Doors - Swing In, Level Entry - Main
Porch Deck(s), Enclosed, Patio(s)
Parking Type Driveway, Off Street, Parking Lot
Total Parking Spaces 2
Garage N
Building
Story 1
Foundation Concrete Perimeter
Sewer Public Sewer
Water Public
Architectural Style Ranch/Rambler
Level or Stories 1
Additional Building Above Grade, Below Grade
Structure Type Brick
New Construction N
Schools
Elementary Schools Samuel K. Faust
Middle Schools Robert K Shafer
High Schools Bensalem Township
School District Bensalem Township
Others
Senior Community No
Tax ID 02-013-266
Ownership Fee Simple
SqFt Source Assessor
Acceptable Financing Conventional
Horse Property N
Listing Terms Conventional
Financing Conventional
Special Listing Condition Standard
Read Less Info
Want to know what your home might be worth? Contact us for a FREE valuation!

Our team is ready to help you sell your home for the highest possible price ASAP

Bought with Margaret S Boccuti • Coldwell Banker Hearthside
GET MORE INFORMATION





