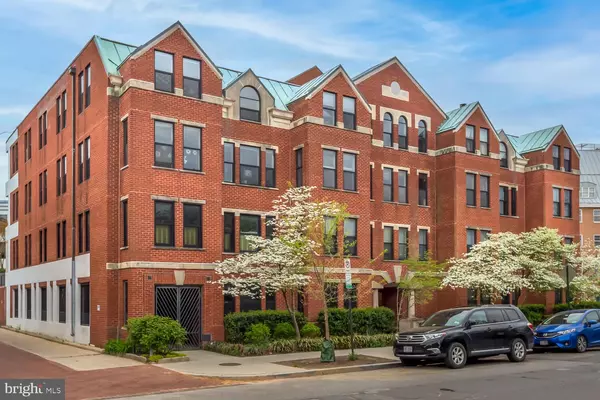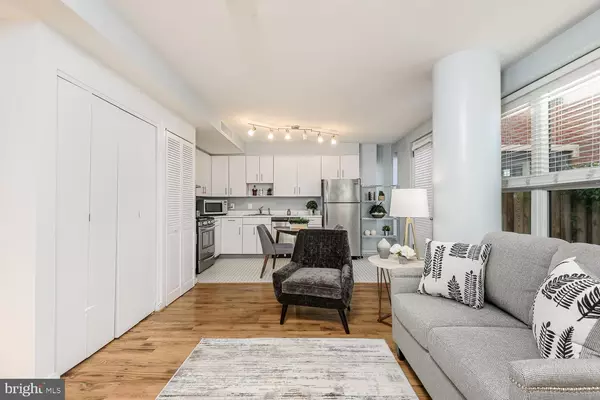For more information regarding the value of a property, please contact us for a free consultation.
Key Details
Sold Price $399,900
Property Type Condo
Sub Type Condo/Co-op
Listing Status Sold
Purchase Type For Sale
Square Footage 520 sqft
Price per Sqft $769
Subdivision Capitol Hill
MLS Listing ID DCDC2111988
Sold Date 10/25/23
Style Contemporary
Bedrooms 1
Full Baths 1
Condo Fees $340/mo
HOA Y/N N
Abv Grd Liv Area 520
Originating Board BRIGHT
Year Built 1986
Annual Tax Amount $3,397
Tax Year 2022
Property Description
IRRISISTABLE SPARKLING GEM OF AN APARTMENT! Rarely available, sophisticated sun-splashed JR one bedroom with private patio located in The Pennmark, just steps to Eastern Market and one block to the Metro! Experience carefree convenience in this charming 520 sq ft Capitol Hill apartment located on the ground (first) floor. Owners have installed new appliances including: stove, dishwasher, refrigerator, stack washer/dryer (in unit) AND brand new windows! Two patio doors open to an inviting west- facing private patio for alfresco dining. This apartment is smartly equipped with a bed platform, flanked with built ins for storage. A sensible arrangement for the bath provides storage and privacy. The Building elevator brings you up to a delightful roof deck with a Capitol Dome view. Beside your private patio, there is an additional large ground floor common courtyard. Protected bike storage is located beside the courtyard. Low monthly fee includes cable, professional managment. Pets allowed.
You never thought you could afford to live in this prime location? This must be your lucky day !(Glass door to patio, conveys in AS IS condition.)
Location
State DC
County Washington
Zoning C2A
Rooms
Main Level Bedrooms 1
Interior
Interior Features Window Treatments
Hot Water Electric
Heating Heat Pump(s)
Cooling Central A/C, Heat Pump(s)
Equipment Built-In Microwave, Dishwasher, Disposal, Oven/Range - Electric, Refrigerator, Washer/Dryer Stacked
Fireplace N
Window Features Double Pane
Appliance Built-In Microwave, Dishwasher, Disposal, Oven/Range - Electric, Refrigerator, Washer/Dryer Stacked
Heat Source Electric
Laundry Washer In Unit, Dryer In Unit
Exterior
Amenities Available Elevator, Picnic Area
Waterfront N
Water Access N
Accessibility Elevator
Parking Type On Street
Garage N
Building
Story 1
Unit Features Mid-Rise 5 - 8 Floors
Sewer Public Sewer
Water Public
Architectural Style Contemporary
Level or Stories 1
Additional Building Above Grade, Below Grade
New Construction N
Schools
Elementary Schools Brent
School District District Of Columbia Public Schools
Others
Pets Allowed Y
HOA Fee Include Cable TV,Common Area Maintenance,Custodial Services Maintenance,Ext Bldg Maint,Insurance,Management,Sewer,Snow Removal,Trash,Water
Senior Community No
Tax ID 0873//2003
Ownership Condominium
Security Features Intercom
Acceptable Financing Cash, Conventional
Listing Terms Cash, Conventional
Financing Cash,Conventional
Special Listing Condition Standard
Pets Description Dogs OK, Cats OK
Read Less Info
Want to know what your home might be worth? Contact us for a FREE valuation!

Our team is ready to help you sell your home for the highest possible price ASAP

Bought with Bradley Allen Custer • Compass
GET MORE INFORMATION





