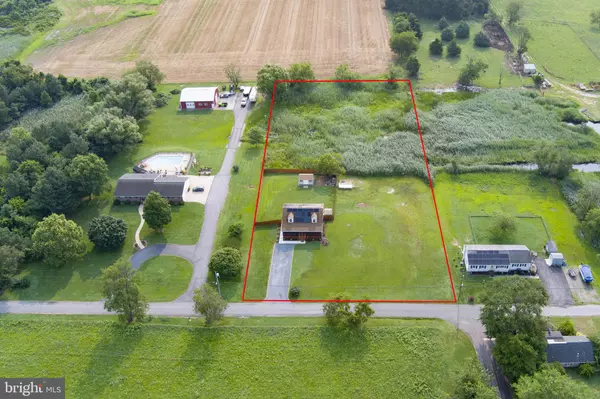For more information regarding the value of a property, please contact us for a free consultation.
Key Details
Sold Price $341,000
Property Type Single Family Home
Sub Type Detached
Listing Status Sold
Purchase Type For Sale
Square Footage 1,728 sqft
Price per Sqft $197
Subdivision None Available
MLS Listing ID NJSA2008188
Sold Date 10/20/23
Style Cape Cod
Bedrooms 4
Full Baths 2
HOA Y/N N
Abv Grd Liv Area 1,728
Originating Board BRIGHT
Year Built 1993
Annual Tax Amount $8,289
Tax Year 2023
Lot Size 1.910 Acres
Acres 1.91
Lot Dimensions 415x200
Property Description
This charming Cape Cod is a rare gem! You will feel the tranquility and peace as you pull into the oversized driveway and enter the beautiful screened in front porch, the perfect spot to sip coffee in the morning or enjoy a cold beverage in the evening. The home offers a lovely living room that flows into the eat-in kitchen where you'll find plenty of storage and newer appliances. Just off the kitchen is a laundry room with a newer washer and dryer, there is a full bath and 2 bedrooms that finish off the main floor. The upper level hosts a large main bedroom along with a second bedroom, and both have large walk-in closets, plus another full bathroom. The rear yard offers a multilevel paver patio, privacy fencing and two sheds. There is plenty of storage offered in the clean & dry crawl space, it is the full footprint of the home and has shelves for storage. If additional storage is required, there is plenty of space to add on!
This property comes with an elevation certificate allowing you to OPT OUT OF FLOOD INSURANCE! Sellers have already obtained well water & septic certification and are prepared for a quick close. USDA qualified area, purchase with ZERO down payment!
Here is the perfect home situated on almost 2 acres with plenty of open space and yet still so close to shopping, dining, and all major highways to Delaware, Philadelphia, and New York!
Location
State NJ
County Salem
Area Pennsville Twp (21709)
Zoning R2
Rooms
Other Rooms Living Room, Bedroom 2, Bedroom 3, Bedroom 4, Kitchen, Bedroom 1, Laundry
Main Level Bedrooms 2
Interior
Interior Features Carpet, Ceiling Fan(s), Entry Level Bedroom, Kitchen - Eat-In
Hot Water Electric
Heating Baseboard - Electric, Other
Cooling Ceiling Fan(s), Window Unit(s)
Flooring Luxury Vinyl Plank, Carpet
Equipment Dishwasher, Dryer - Electric, Dryer - Front Loading, Microwave, Oven/Range - Electric, Refrigerator, Washer - Front Loading, Water Heater
Fireplace N
Window Features Double Hung
Appliance Dishwasher, Dryer - Electric, Dryer - Front Loading, Microwave, Oven/Range - Electric, Refrigerator, Washer - Front Loading, Water Heater
Heat Source Electric, Other
Laundry Main Floor
Exterior
Exterior Feature Patio(s), Porch(es), Screened
Garage Spaces 6.0
Fence Wood, Privacy
Utilities Available Cable TV Available
Water Access N
Roof Type Architectural Shingle
Accessibility None
Porch Patio(s), Porch(es), Screened
Total Parking Spaces 6
Garage N
Building
Lot Description Cleared, Front Yard, Level, Open, Rear Yard
Story 2
Foundation Crawl Space
Sewer On Site Septic
Water Well
Architectural Style Cape Cod
Level or Stories 2
Additional Building Above Grade, Below Grade
Structure Type Dry Wall
New Construction N
Schools
Middle Schools Pennsville M.S.
High Schools Pennsville Memorial H.S.
School District Pennsville Township Public Schools
Others
Senior Community No
Tax ID 09-04401-00043
Ownership Fee Simple
SqFt Source Assessor
Acceptable Financing Cash, Conventional, FHA, USDA, VA
Listing Terms Cash, Conventional, FHA, USDA, VA
Financing Cash,Conventional,FHA,USDA,VA
Special Listing Condition Standard
Read Less Info
Want to know what your home might be worth? Contact us for a FREE valuation!

Our team is ready to help you sell your home for the highest possible price ASAP

Bought with Douglas Humphreys • Swink Realty




