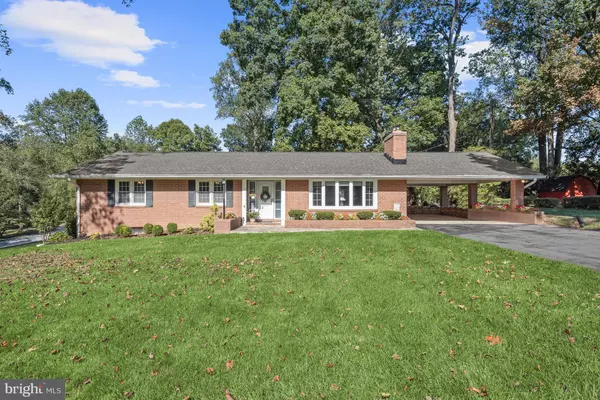For more information regarding the value of a property, please contact us for a free consultation.
Key Details
Sold Price $585,000
Property Type Single Family Home
Sub Type Detached
Listing Status Sold
Purchase Type For Sale
Square Footage 2,721 sqft
Price per Sqft $214
Subdivision Wilton Farm Acres
MLS Listing ID MDHW2032206
Sold Date 10/20/23
Style Ranch/Rambler
Bedrooms 4
Full Baths 2
Half Baths 1
HOA Y/N N
Abv Grd Liv Area 1,721
Originating Board BRIGHT
Year Built 1960
Annual Tax Amount $5,900
Tax Year 2022
Lot Size 0.761 Acres
Acres 0.76
Property Description
Spacious, 4 bedroom, 2.5 bath, brick rancher located in the sought after Wilton Farm Acres community of Ellicott City. This home boasts 3/4 acre of landscaped, level ground, and over 3000 sq. ft. of living space with updates including a new bay window, 4 yr. old roof, new carpet and LVP flooring, granite countertops and vanities, newer windows, and fresh interior paint. Sun fills the living room through its new bay window and highlights beautiful hardwood flooring and a wood burning, fireplace in brick surround flanked by built-in bookcases. Accent molding is detailed in the dining room that offers garage and patio access. The updated kitchen features granite countertops, rich wood cabinetry, a breakfast nook, and stainless appliances. Hardwood flooring continues throughout all 4 bedrooms and there are 2 updated full bathrooms. The lower level has new LVP flooring throughout and provides abundant storage space and a huge recreation room with a wood burning fireplace, a custom dry bar, and a walk-in closet. You’ll enjoy outdoor living on the expansive patio under mature shade trees in the level, landscaped backyard and living within close proximity to Ellicott City and Columbia offering a vast variety of shopping, dining, and entertainment options. Nearby Patapsco Valley State Park for additional outdoor recreation and major area commuter routes include Rt 40, 29 and I-70.
Location
State MD
County Howard
Zoning R20
Rooms
Other Rooms Living Room, Dining Room, Primary Bedroom, Bedroom 2, Bedroom 3, Bedroom 4, Kitchen, Family Room, Foyer, Laundry, Storage Room, Workshop
Basement Drainage System, Heated, Improved, Outside Entrance, Rear Entrance, Connecting Stairway, Daylight, Partial, Interior Access, Shelving, Walkout Stairs, Workshop, Windows
Main Level Bedrooms 4
Interior
Interior Features Breakfast Area, Built-Ins, Carpet, Ceiling Fan(s), Chair Railings, Crown Moldings, Dining Area, Entry Level Bedroom, Formal/Separate Dining Room, Kitchen - Eat-In, Kitchen - Table Space, Primary Bath(s), Recessed Lighting, Stove - Wood, Tub Shower, Upgraded Countertops, Wood Floors, Wet/Dry Bar
Hot Water Oil
Heating Baseboard - Hot Water
Cooling Central A/C
Flooring Hardwood, Luxury Vinyl Plank, Tile/Brick, Carpet
Fireplaces Number 2
Fireplaces Type Brick, Fireplace - Glass Doors, Insert, Mantel(s), Wood
Equipment Built-In Microwave, Dishwasher, Disposal, Dryer - Front Loading, Energy Efficient Appliances, ENERGY STAR Clothes Washer, Oven - Self Cleaning, Oven/Range - Electric, Refrigerator, Stainless Steel Appliances, Washer
Fireplace Y
Window Features Double Pane,Screens,Vinyl Clad,Bay/Bow
Appliance Built-In Microwave, Dishwasher, Disposal, Dryer - Front Loading, Energy Efficient Appliances, ENERGY STAR Clothes Washer, Oven - Self Cleaning, Oven/Range - Electric, Refrigerator, Stainless Steel Appliances, Washer
Heat Source Oil
Laundry Lower Floor
Exterior
Exterior Feature Patio(s)
Garage Spaces 6.0
Waterfront N
Water Access N
View Garden/Lawn, Trees/Woods
Roof Type Architectural Shingle
Accessibility 2+ Access Exits
Porch Patio(s)
Parking Type Attached Carport, Driveway
Total Parking Spaces 6
Garage N
Building
Lot Description Corner, Front Yard, Landscaping, Rear Yard, SideYard(s), Trees/Wooded
Story 2
Foundation Block
Sewer Public Sewer
Water Public
Architectural Style Ranch/Rambler
Level or Stories 2
Additional Building Above Grade, Below Grade
Structure Type Dry Wall,Paneled Walls
New Construction N
Schools
Elementary Schools Hollifield Station
Middle Schools Patapsco
High Schools Mt. Hebron
School District Howard County Public School System
Others
Senior Community No
Tax ID 1402243989
Ownership Fee Simple
SqFt Source Assessor
Security Features Main Entrance Lock
Special Listing Condition Standard
Read Less Info
Want to know what your home might be worth? Contact us for a FREE valuation!

Our team is ready to help you sell your home for the highest possible price ASAP

Bought with Raju S Alluri • Alluri Realty, Inc.
GET MORE INFORMATION



