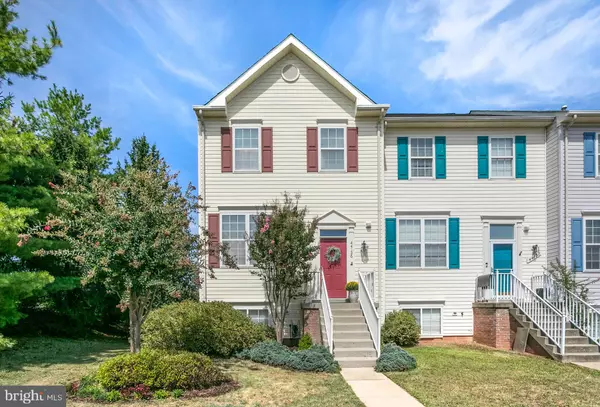For more information regarding the value of a property, please contact us for a free consultation.
Key Details
Sold Price $598,500
Property Type Townhouse
Sub Type End of Row/Townhouse
Listing Status Sold
Purchase Type For Sale
Square Footage 1,979 sqft
Price per Sqft $302
Subdivision Ashburn Village
MLS Listing ID VALO2057744
Sold Date 10/16/23
Style Other
Bedrooms 4
Full Baths 2
Half Baths 2
HOA Fees $133/mo
HOA Y/N Y
Abv Grd Liv Area 1,496
Originating Board BRIGHT
Year Built 2000
Annual Tax Amount $4,565
Tax Year 2023
Lot Size 3,049 Sqft
Acres 0.07
Property Description
Welcome to 44136 Allerderwood Terrace - a sunny end-unit townhome in the Ashburn Village community. This move-in ready home is the perfect place to relax or entertain. The main level of the home includes a spacious living room, modern open kitchen with an island, ample storage, and stainless steel appliances, as well as a separate dining area. Access one of the two private outdoor spaces, a wrap around deck from your kitchen area. On the upper level, find 3 well-sized bedrooms and 2 full baths. Each room is complete with ample storage. The complete lower level has a large space that can be used for a home office or second living room. This level also includes the 4th and final bedroom and a brand new laundry room. The lower level is also has walkout access to your second private outdoor space, a very large grassy yard to enjoy. When you are not enjoying your comfortable home, enjoy all of the amenities of the Ashburn Village. From community pools to parks and various sports courts like basketball and tennis, there is no shortage of activities to partake in. Take a stroll around the various lakes and ponds. If you are looking for an amazing move-in ready home and a community that offers more than you can ever imagine, this is the home for you!
Location
State VA
County Loudoun
Zoning PDH4
Rooms
Basement Interior Access
Interior
Interior Features Built-Ins, Carpet, Ceiling Fan(s), Combination Kitchen/Dining, Floor Plan - Open, Kitchen - Eat-In, Kitchen - Island, Recessed Lighting, Wood Floors
Hot Water Natural Gas
Heating Heat Pump(s)
Cooling Central A/C
Fireplaces Number 1
Equipment Built-In Microwave, Dishwasher, Disposal, Dryer, Washer, Water Heater, Oven/Range - Gas, Refrigerator, Stainless Steel Appliances
Fireplace Y
Appliance Built-In Microwave, Dishwasher, Disposal, Dryer, Washer, Water Heater, Oven/Range - Gas, Refrigerator, Stainless Steel Appliances
Heat Source Natural Gas
Exterior
Garage Spaces 2.0
Water Access N
Accessibility None
Total Parking Spaces 2
Garage N
Building
Story 3
Foundation Permanent
Sewer Public Sewer
Water Public
Architectural Style Other
Level or Stories 3
Additional Building Above Grade, Below Grade
New Construction N
Schools
School District Loudoun County Public Schools
Others
Senior Community No
Tax ID 085102103000
Ownership Fee Simple
SqFt Source Assessor
Special Listing Condition Standard
Read Less Info
Want to know what your home might be worth? Contact us for a FREE valuation!

Our team is ready to help you sell your home for the highest possible price ASAP

Bought with Nishes Bhattarai • Spring Hill Real Estate, LLC.




