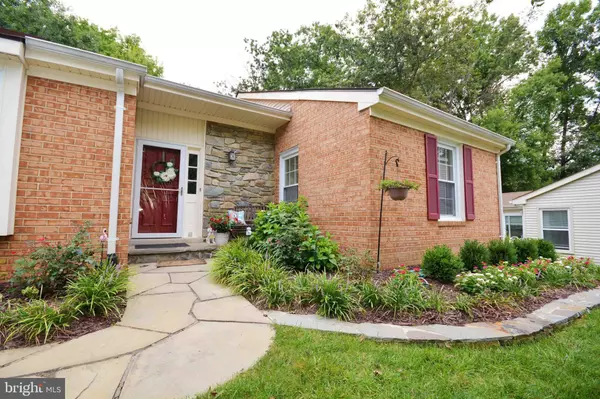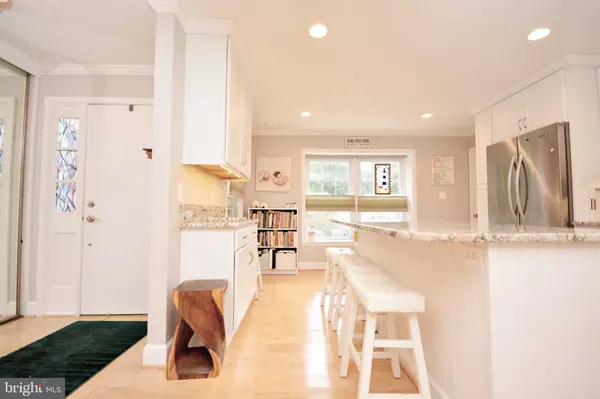For more information regarding the value of a property, please contact us for a free consultation.
Key Details
Sold Price $520,000
Property Type Condo
Sub Type Condo/Co-op
Listing Status Sold
Purchase Type For Sale
Square Footage 1,461 sqft
Price per Sqft $355
Subdivision Heritage Harbour
MLS Listing ID MDAA2066546
Sold Date 10/11/23
Style Ranch/Rambler
Bedrooms 2
Full Baths 2
Condo Fees $250/mo
HOA Fees $160/mo
HOA Y/N Y
Abv Grd Liv Area 1,461
Originating Board BRIGHT
Year Built 1979
Annual Tax Amount $4,125
Tax Year 2022
Property Description
Fabulous and completely renovated home in the 55+ community of Heritage Harbour. Move right in and live the Annapolis lifestyle in this beautifully and uniquely updated ranch style home. This 2 bedroom, 2 bath home went through extensive renovations that includes removing walls on the main level to allow light to shine and brighten the kitchen, dining room and living room. This set up is perfect for entertaining guests. A gas fireplace, gorgeous granite countertops, stainless appliances, custom cabinets and shiny hardwood floors throughout. You won’t be disappointed with all the added finished space in the walk out level basement. No need to use your garage for storage when you have plenty of extra room in the lower level. On those beautiful days, you’ll enjoy sitting on the back deck that opens from the living room or enjoy the lower-level patio that opens from the finished basement. Truly, Heritage Harbour’s finest. Add the extensive amenities that this community has to offer like golf, tennis, indoor/outdoor pools, a gym, a restaurant, billiard room, wood shop, a dock with boat slips and much, much more.
All new buyers pay a one-time recreation fee of $2,075 to Heritage Harbour at settlement. Also, a proposed utility fee to AA County for new water and sewer lines to begin in 2023/2024, more information to come.
Location
State MD
County Anne Arundel
Zoning R2
Rooms
Other Rooms Living Room, Dining Room, Primary Bedroom, Sitting Room, Bedroom 2, Kitchen, Game Room, Foyer
Basement Rear Entrance, Partial, Space For Rooms, Walkout Level
Main Level Bedrooms 2
Interior
Interior Features Kitchen - Table Space, Primary Bath(s), Floor Plan - Traditional
Hot Water Electric
Heating Forced Air, Programmable Thermostat, Baseboard - Electric
Cooling Central A/C
Flooring Engineered Wood
Fireplaces Number 1
Fireplaces Type Gas/Propane
Equipment Dishwasher, Disposal, Dryer, Exhaust Fan, Refrigerator, Stove, Washer
Fireplace Y
Window Features Screens
Appliance Dishwasher, Disposal, Dryer, Exhaust Fan, Refrigerator, Stove, Washer
Heat Source Natural Gas
Laundry Main Floor
Exterior
Exterior Feature Deck(s)
Garage Garage - Front Entry, Garage Door Opener
Garage Spaces 1.0
Utilities Available Under Ground
Amenities Available Billiard Room, Club House, Common Grounds, Community Center, Exercise Room, Golf Club, Golf Course Membership Available, Lake, Meeting Room, Party Room, Picnic Area, Pool - Indoor, Pool - Outdoor, Recreational Center, Retirement Community, Sauna, Security, Tennis Courts, Transportation Service, Water/Lake Privileges
Waterfront N
Water Access Y
Water Access Desc Boat - Powered
View Trees/Woods
Roof Type Asphalt
Accessibility Other
Porch Deck(s)
Parking Type Off Street, On Street, Driveway, Attached Garage
Attached Garage 1
Total Parking Spaces 1
Garage Y
Building
Lot Description Backs to Trees, Backs - Open Common Area, Cul-de-sac
Story 2
Foundation Other
Sewer Public Sewer
Water Public
Architectural Style Ranch/Rambler
Level or Stories 2
Additional Building Above Grade
Structure Type Dry Wall
New Construction N
Schools
School District Anne Arundel County Public Schools
Others
Pets Allowed Y
HOA Fee Include Lawn Maintenance,Management,Insurance,Pool(s),Recreation Facility,Reserve Funds,Road Maintenance,Snow Removal
Senior Community Yes
Age Restriction 55
Tax ID 020289290024432
Ownership Condominium
Security Features Smoke Detector
Acceptable Financing Negotiable
Listing Terms Negotiable
Financing Negotiable
Special Listing Condition Standard
Pets Description Size/Weight Restriction
Read Less Info
Want to know what your home might be worth? Contact us for a FREE valuation!

Our team is ready to help you sell your home for the highest possible price ASAP

Bought with Zachary Papaleonti • Academy Realty Inc.
GET MORE INFORMATION





