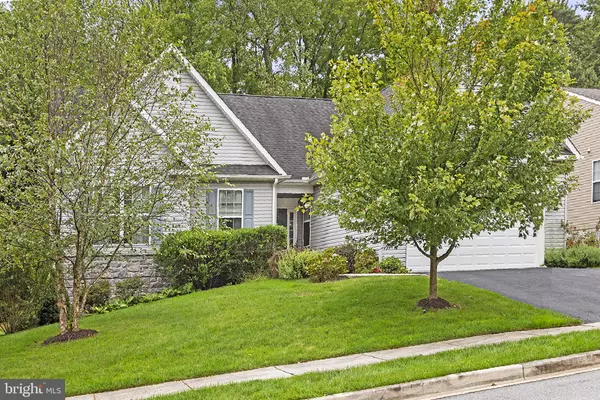For more information regarding the value of a property, please contact us for a free consultation.
Key Details
Sold Price $508,000
Property Type Single Family Home
Sub Type Detached
Listing Status Sold
Purchase Type For Sale
Square Footage 1,850 sqft
Price per Sqft $274
Subdivision Welsh Hill Preserve
MLS Listing ID DENC2049378
Sold Date 10/11/23
Style Ranch/Rambler
Bedrooms 3
Full Baths 2
HOA Fees $39/ann
HOA Y/N Y
Abv Grd Liv Area 1,850
Originating Board BRIGHT
Year Built 2013
Annual Tax Amount $3,847
Tax Year 2022
Lot Size 9,148 Sqft
Acres 0.21
Property Description
St. Augustine Ranch home featuring over 2,000 sq ft. with an open floor plan and 4 season sunroom addition. Beautifully appointed with 9ft ceilings, oak hardwood flooring, main level laundry and flex space. The timeless kitchen features 42" cabinets with brushed nickel knobs, stainless steel appliances and recessed lighting. The breakfast area extends to a 224 sq ft. sunroom addition that brings plenty of light into the great room with a warm and welcoming gas fireplace. Two bedrooms were combined to provide an oversized owner's bedroom and enlarged bathroom including a roll-in shower. Additionally, there is a large unfinished basement. The two-car garage contains an accessibility ramp and doors have been enlarged to accommodate a wheelchair. The well landscaped yard backs to acres of woods. Welsh Hill Preserve is a well maintained, 48 lot development featuring community parkland and backing to wooded private space. Located within minutes of Routes 95, 896 & 40 making Wilmington, Pennsylvania & Maryland an easy commute. Just minutes away you will find the University of Delaware, as well as quant Downtown Newark with many restaurants, cafes & shops. The YMCA, Christiana Mall, Christiana Hospital, along with various parks, running, hiking & biking trails are also near. Within the required 5 mile radius of the Newark Charter School too! Be sure not to miss this fantastic opportunity! Being sold as-is.
Location
State DE
County New Castle
Area Newark/Glasgow (30905)
Zoning S
Rooms
Other Rooms Dining Room, Primary Bedroom, Bedroom 2, Kitchen, Breakfast Room, Sun/Florida Room, Great Room, Laundry, Bathroom 3
Basement Daylight, Partial, Full, Poured Concrete
Main Level Bedrooms 3
Interior
Hot Water Electric
Heating Central
Cooling Central A/C
Fireplaces Number 1
Fireplaces Type Gas/Propane
Fireplace Y
Heat Source Natural Gas
Laundry Main Floor
Exterior
Parking Features Garage - Front Entry
Garage Spaces 4.0
Water Access N
Accessibility 32\"+ wide Doors, Ramp - Main Level, Roll-in Shower, Roll-under Vanity
Attached Garage 2
Total Parking Spaces 4
Garage Y
Building
Story 1
Foundation Concrete Perimeter
Sewer Public Sewer
Water Public
Architectural Style Ranch/Rambler
Level or Stories 1
Additional Building Above Grade, Below Grade
New Construction N
Schools
School District Christina
Others
Senior Community No
Tax ID 11-012.20-017
Ownership Fee Simple
SqFt Source Estimated
Acceptable Financing Cash, Conventional, FHA, VA
Listing Terms Cash, Conventional, FHA, VA
Financing Cash,Conventional,FHA,VA
Special Listing Condition Standard
Read Less Info
Want to know what your home might be worth? Contact us for a FREE valuation!

Our team is ready to help you sell your home for the highest possible price ASAP

Bought with Jonathan J Park • RE/MAX Edge




