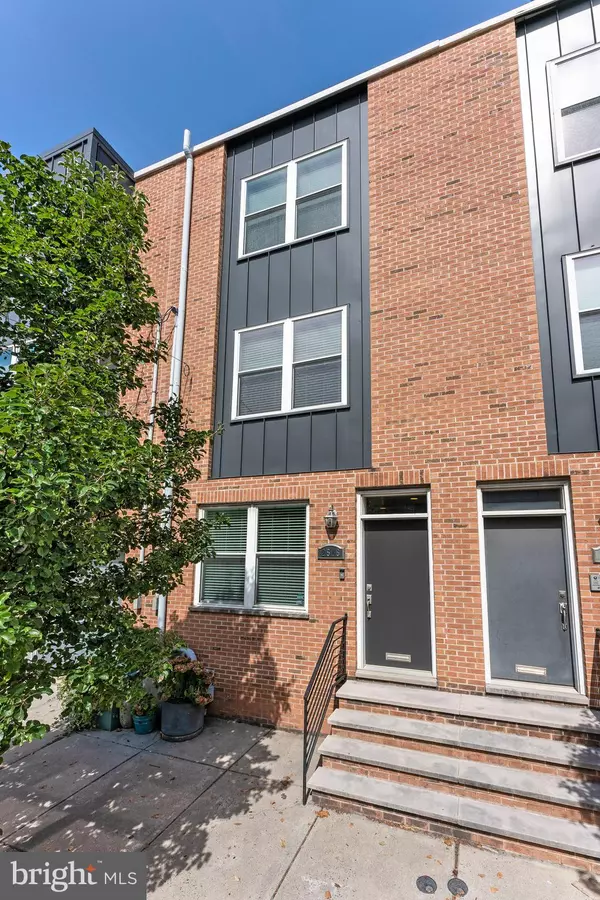For more information regarding the value of a property, please contact us for a free consultation.
Key Details
Sold Price $600,000
Property Type Townhouse
Sub Type Interior Row/Townhouse
Listing Status Sold
Purchase Type For Sale
Square Footage 2,333 sqft
Price per Sqft $257
Subdivision Graduate Hospital
MLS Listing ID PAPH2274408
Sold Date 10/10/23
Style Contemporary
Bedrooms 3
Full Baths 2
Half Baths 1
HOA Y/N N
Abv Grd Liv Area 1,750
Originating Board BRIGHT
Year Built 2012
Annual Tax Amount $8,271
Tax Year 2022
Lot Size 896 Sqft
Acres 0.02
Lot Dimensions 16.00 x 56.00
Property Description
Welcome to 2516 Grays Ferry Ave! This spacious 3-bedroom, 2.5 half bath townhome is located in the popular Graduate Hospital neighborhood.
Inside, you will find an open concept layout with a modern kitchen, dining and living area with lots of natural light, hardwood floors and recessed lighting throughout. The kitchen features granite countertops, mosaic tile backsplash, stainless steel appliances and a breakfast bar.
The private rear yard located off the kitchen/living area provides an extension of entertaining space, ideal for hosting barbecues or enjoying a quiet morning coffee.
Downstairs you will find the fully finished basement with a half bath and additional living space, which can be used as a second living room, home office, workout area - the possibilities are endless.
As you head up to the second floor there are two good sized bedrooms, both with ample closet space, and a hall bath with a tub/shower enclosure. This floor also highlights a dedicated laundry room.
The third floor features the large primary suite equipped with a walk-in closet, bathroom with large shower, and there is also a wet bar! Grab a cold beverage from your mini fridge before heading out to another outdoor space where you can access the stairs that go directly to the roof deck with amazing views. A great place to entertain friends and family.
Conveniently located to U Penn, CHOP, Drexel, 30th St. Station with easy access to both 76 and 95 in addition to public transportation. A short stroll to all the local favorites, Grace Tavern, Ants Pants Café, Sidecar Bar and Grille, Los Camaradas, Sabrina’s Café, Ultimo Coffee, Giant Heirloom Market, CVS, just to name a few this neighborhood has to offer. All this plus access to the scenic Schuylkill River Trail, Rittenhouse Square and an array of exceptional Center City restaurants and shops.
Location
State PA
County Philadelphia
Area 19146 (19146)
Zoning RM1
Rooms
Other Rooms Living Room, Primary Bedroom, Bedroom 2, Kitchen, Bedroom 1
Basement Full, Fully Finished
Interior
Hot Water Electric
Heating Forced Air
Cooling Central A/C
Flooring Wood
Equipment Built-In Range, Dishwasher, Refrigerator, Disposal, Microwave
Fireplace N
Window Features Energy Efficient
Appliance Built-In Range, Dishwasher, Refrigerator, Disposal, Microwave
Heat Source Electric
Laundry Upper Floor
Exterior
Exterior Feature Deck(s), Roof, Patio(s)
Waterfront N
Water Access N
Roof Type Flat
Accessibility None
Porch Deck(s), Roof, Patio(s)
Parking Type On Street
Garage N
Building
Story 4
Foundation Block
Sewer Public Sewer
Water Public
Architectural Style Contemporary
Level or Stories 4
Additional Building Above Grade, Below Grade
Structure Type 9'+ Ceilings
New Construction N
Schools
School District The School District Of Philadelphia
Others
Senior Community No
Tax ID 302320700
Ownership Fee Simple
SqFt Source Assessor
Acceptable Financing Conventional
Listing Terms Conventional
Financing Conventional
Special Listing Condition Standard
Read Less Info
Want to know what your home might be worth? Contact us for a FREE valuation!

Our team is ready to help you sell your home for the highest possible price ASAP

Bought with Claudia E Lippman • Compass RE
GET MORE INFORMATION





