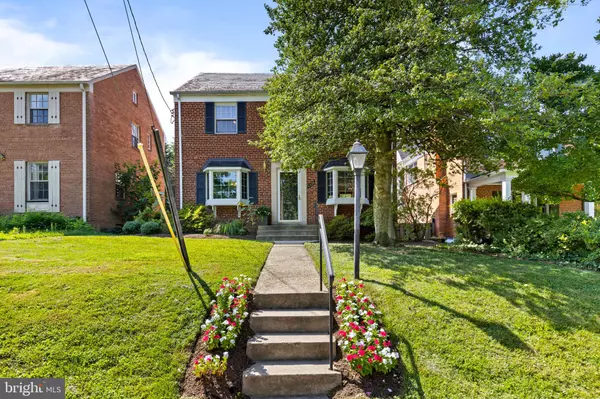For more information regarding the value of a property, please contact us for a free consultation.
Key Details
Sold Price $1,500,000
Property Type Single Family Home
Sub Type Detached
Listing Status Sold
Purchase Type For Sale
Square Footage 2,681 sqft
Price per Sqft $559
Subdivision American University Park
MLS Listing ID DCDC2108782
Sold Date 10/05/23
Style Colonial
Bedrooms 4
Full Baths 2
Half Baths 1
HOA Y/N N
Abv Grd Liv Area 2,312
Originating Board BRIGHT
Year Built 1947
Annual Tax Amount $9,476
Tax Year 2022
Lot Size 4,182 Sqft
Acres 0.1
Property Description
Presenting this expanded brick colonial nestled in the heart of AU Park, boasting approx. 3,000 total sqft (per tax record), 4 bedrooms with 2.5 baths. and a two-story addition off the rear. Quality craftsmanship throughout with opportunity for modern enhancements. As you step into the foyer, you’re greeted by inviting hardwood flooring, high ceilings, and abundant natural light. The spacious living room features a bay window and wood-burning fireplace and flows through to the spacious kitchen - which boasts a gas range, stainless-steel appliances, ample counter and cabinet space. The kitchen flows into a sun-drenched family room with a wall of windows, skylights, and convenient powder room. A formal dining room with bay window completes the first floor of this home. Step out onto the back deck with built-in seating, perfect for enjoying your morning coffee, and enjoy relaxing or entertaining in your large, low-maintenance, fenced-in rear patio, adorned with a charming fountain and ample plantings. Upstairs, find four generously sized bedrooms (one en suite) with great closet-space, including a king-sized primary bedroom with vaulted ceiling. Two full baths complete this level. The lower level features a finished family room with custom built-ins, and a large utility/laundry room with ample space for extra storage. This home may be enjoyed as is or updated to your needs. Ideally situated in AU Park, close to Janney Elementary, Turtle Park, Metro, Wegmans, Whole Foods, Tenleytown dining, shopping, retail, and much more.
Location
State DC
County Washington
Zoning R-1-B
Direction North
Rooms
Basement Partially Finished, Improved
Interior
Interior Features Built-Ins, Dining Area, Family Room Off Kitchen, Formal/Separate Dining Room, Floor Plan - Traditional, Skylight(s), Walk-in Closet(s), Wood Floors, Breakfast Area, Recessed Lighting
Hot Water Natural Gas
Heating Forced Air
Cooling Central A/C
Flooring Wood
Fireplaces Number 1
Equipment Stainless Steel Appliances, Oven/Range - Gas, Built-In Microwave, Dishwasher, Disposal, Dryer, Refrigerator, Washer
Fireplace Y
Appliance Stainless Steel Appliances, Oven/Range - Gas, Built-In Microwave, Dishwasher, Disposal, Dryer, Refrigerator, Washer
Heat Source Natural Gas
Laundry Basement, Has Laundry, Lower Floor
Exterior
Exterior Feature Patio(s)
Waterfront N
Water Access N
Roof Type Slate,Asphalt
Accessibility Other
Porch Patio(s)
Parking Type On Street
Garage N
Building
Story 3
Foundation Concrete Perimeter
Sewer Public Sewer
Water Public
Architectural Style Colonial
Level or Stories 3
Additional Building Above Grade, Below Grade
New Construction N
Schools
Elementary Schools Janney
Middle Schools Deal
High Schools Jackson-Reed
School District District Of Columbia Public Schools
Others
Senior Community No
Tax ID 1646//0007
Ownership Fee Simple
SqFt Source Assessor
Special Listing Condition Standard
Read Less Info
Want to know what your home might be worth? Contact us for a FREE valuation!

Our team is ready to help you sell your home for the highest possible price ASAP

Bought with Cheryl A Kurss • Compass
GET MORE INFORMATION





