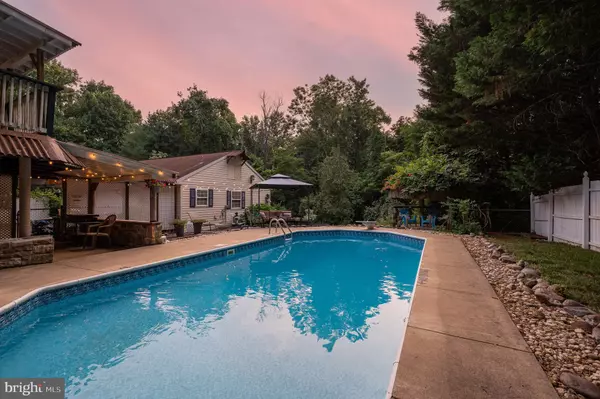For more information regarding the value of a property, please contact us for a free consultation.
Key Details
Sold Price $350,000
Property Type Single Family Home
Sub Type Detached
Listing Status Sold
Purchase Type For Sale
Square Footage 1,686 sqft
Price per Sqft $207
Subdivision Potomac Heights
MLS Listing ID WVBE2021422
Sold Date 09/29/23
Style Split Foyer
Bedrooms 3
Full Baths 2
HOA Fees $6/ann
HOA Y/N Y
Abv Grd Liv Area 858
Originating Board BRIGHT
Year Built 1978
Annual Tax Amount $1,505
Tax Year 2022
Lot Size 1.110 Acres
Acres 1.11
Property Description
Don't miss your opportunity to own this rare "slice of paradise" 3 bedroom 2 bath split foyer with not only an in-ground pool but also private Potomac River access! This beautiful contemporary finished home features an open concept main level with LVP flooring, modern fixtures, neutral paint with a splash of accent walls. and stylish finishes. The kitchen offers granite countertops, 50/50 double bowl sink, pendant lights, upgraded cabinetry, pantry cabinet, stainless steel appliances and a built in table. Down the hall you will find two guest bedrooms and a full bath. Downstairs there is an additional bedroom and full bath including a 60 inch framed glass shower with floor to ceiling tile, decorative listello and dual shower heads. You will also enjoy an additional family room with a wood burning stove. Escape outside to your own inground pool, tiki hut, patio & deck, all with landscaping and lighting on this fenced in lot situated on over 1 acre that backs to woods! The 2 car detached garage has a bonus room that could be turned into a home office, in law suite or man cave with a kitchen and additional full bathroom! Improvements include HVAC upgraded to a Trane heat pump (2017), new roof (2019), full bathroom remodel (2019), full kitchen remodel (2019), and new pool liner (2020) . All this also includes private community access to the Potomac River! This house is an entertainers dream! Welcome to your new Home Sweet Home!
Location
State WV
County Berkeley
Zoning 101
Rooms
Basement Connecting Stairway, Fully Finished, Heated, Interior Access, Outside Entrance, Walkout Level, Windows
Main Level Bedrooms 2
Interior
Interior Features Ceiling Fan(s), Combination Kitchen/Dining, Family Room Off Kitchen, Floor Plan - Open, Kitchen - Eat-In, Kitchen - Galley, Stall Shower, Stove - Wood, Tub Shower, Upgraded Countertops, Water Treat System
Hot Water Electric
Heating Heat Pump(s), Wood Burn Stove
Cooling Central A/C
Equipment Built-In Microwave, Dishwasher, Exhaust Fan, Refrigerator, Stove, Stainless Steel Appliances, Water Heater, Washer/Dryer Hookups Only
Appliance Built-In Microwave, Dishwasher, Exhaust Fan, Refrigerator, Stove, Stainless Steel Appliances, Water Heater, Washer/Dryer Hookups Only
Heat Source Electric, Wood
Laundry Basement
Exterior
Exterior Feature Deck(s), Patio(s)
Garage Garage - Front Entry, Garage Door Opener, Other
Garage Spaces 2.0
Fence Chain Link, Rear
Pool Fenced, In Ground
Waterfront N
Water Access Y
Water Access Desc Canoe/Kayak,Fishing Allowed,Private Access,Swimming Allowed
View Trees/Woods
Roof Type Architectural Shingle
Accessibility None
Porch Deck(s), Patio(s)
Parking Type Driveway, Detached Garage
Total Parking Spaces 2
Garage Y
Building
Lot Description Backs to Trees, Front Yard, Rear Yard
Story 2
Foundation Block
Sewer On Site Septic
Water Well
Architectural Style Split Foyer
Level or Stories 2
Additional Building Above Grade, Below Grade
New Construction N
Schools
School District Berkeley County Schools
Others
Senior Community No
Tax ID 02 2D006000000000
Ownership Fee Simple
SqFt Source Assessor
Acceptable Financing Cash, Conventional, FHA, VA, USDA
Listing Terms Cash, Conventional, FHA, VA, USDA
Financing Cash,Conventional,FHA,VA,USDA
Special Listing Condition Standard
Read Less Info
Want to know what your home might be worth? Contact us for a FREE valuation!

Our team is ready to help you sell your home for the highest possible price ASAP

Bought with Carolyn A Young • RE/MAX Gateway, LLC
GET MORE INFORMATION





