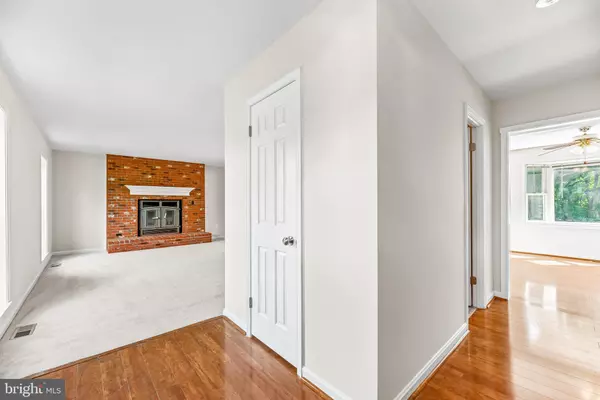For more information regarding the value of a property, please contact us for a free consultation.
Key Details
Sold Price $580,000
Property Type Single Family Home
Sub Type Detached
Listing Status Sold
Purchase Type For Sale
Square Footage 2,503 sqft
Price per Sqft $231
Subdivision Quince View Meadows
MLS Listing ID MDCA2012556
Sold Date 09/26/23
Style Colonial
Bedrooms 4
Full Baths 2
Half Baths 1
HOA Fees $29/ann
HOA Y/N Y
Abv Grd Liv Area 2,503
Originating Board BRIGHT
Year Built 1987
Annual Tax Amount $4,729
Tax Year 2022
Lot Size 2.030 Acres
Acres 2.03
Property Description
****PRICE IMPROVEMENT ****Come see all the improvements Sellers have made to this 2500 finished sf home with 4 bedooms, 2.5 baths, 2 car garage, with additional sf in the walk out basement accessing the back yard. Home is sited on a beautiful 2 acre lot in the Quinceview neighborhood ......PLUS it's less than 5 miles to all the fantastic amenities the Chesapeake Bay communities of North Beach and Chesapeake Beach offer. There's new painting throughout the main and upper level *** New carpeting in living room, staircase, upper hallway and bedrooms *** Family room paneling and chair rail removed *** New nickel door hinges and knobs on main and upper level *** New garbage disposal *** Radon System just installed *** New 1500 gallon septic system *** Trex deck off family room is the perfect spot for outdoor entertaining with friends and family while taking in the beautiful views of the 70+ acres of community open space that backs up to this lot. Quinceview neighborhood offers 70 +acres of community open space with walking trails connecting the 3 sections of homes plus other amenities **** Call to see today, I live in Quinceview ?
Location
State MD
County Calvert
Zoning RURAL RESIDENTIAL
Rooms
Other Rooms Living Room, Dining Room, Primary Bedroom, Bedroom 2, Bedroom 3, Bedroom 4, Kitchen, Family Room, Basement, Foyer, Bathroom 2, Primary Bathroom
Basement Walkout Level, Unfinished, Connecting Stairway
Interior
Interior Features Ceiling Fan(s), Breakfast Area, Exposed Beams, Family Room Off Kitchen, Floor Plan - Traditional, Formal/Separate Dining Room, Kitchen - Eat-In, Pantry, Recessed Lighting, Tub Shower, Stove - Wood
Hot Water Electric
Heating Heat Pump(s)
Cooling Ceiling Fan(s), Central A/C, Heat Pump(s)
Flooring Carpet, Laminate Plank
Fireplaces Number 2
Fireplaces Type Brick, Mantel(s)
Equipment Built-In Microwave, Dishwasher, Dryer, Dryer - Electric, Exhaust Fan, Oven - Wall, Refrigerator, Stove, Washer, Cooktop
Fireplace Y
Window Features Bay/Bow,Screens,Sliding
Appliance Built-In Microwave, Dishwasher, Dryer, Dryer - Electric, Exhaust Fan, Oven - Wall, Refrigerator, Stove, Washer, Cooktop
Heat Source Electric
Exterior
Exterior Feature Deck(s)
Garage Garage - Side Entry, Garage Door Opener, Inside Access
Garage Spaces 2.0
Waterfront N
Water Access N
Accessibility None
Porch Deck(s)
Parking Type Attached Garage
Attached Garage 2
Total Parking Spaces 2
Garage Y
Building
Lot Description Backs to Trees, Adjoins - Open Space
Story 3
Foundation Block
Sewer Private Septic Tank
Water Well
Architectural Style Colonial
Level or Stories 3
Additional Building Above Grade, Below Grade
Structure Type Beamed Ceilings
New Construction N
Schools
School District Calvert County Public Schools
Others
Senior Community No
Tax ID 0503100456
Ownership Fee Simple
SqFt Source Assessor
Acceptable Financing Cash, Conventional, FHA, VA
Listing Terms Cash, Conventional, FHA, VA
Financing Cash,Conventional,FHA,VA
Special Listing Condition Standard
Read Less Info
Want to know what your home might be worth? Contact us for a FREE valuation!

Our team is ready to help you sell your home for the highest possible price ASAP

Bought with Mary M Eldridge • EXIT By the Bay Realty
GET MORE INFORMATION





