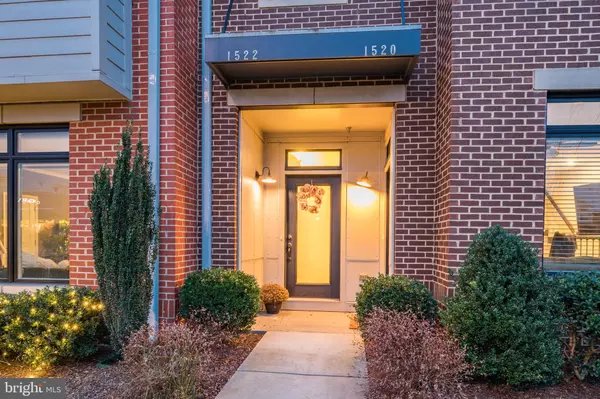For more information regarding the value of a property, please contact us for a free consultation.
Key Details
Sold Price $599,000
Property Type Condo
Sub Type Condo/Co-op
Listing Status Sold
Purchase Type For Sale
Square Footage 2,700 sqft
Price per Sqft $221
Subdivision Lofts At Village Walk
MLS Listing ID VALO2055546
Sold Date 09/22/23
Style Other
Bedrooms 3
Full Baths 2
Half Baths 1
Condo Fees $280/mo
HOA Y/N N
Abv Grd Liv Area 2,700
Originating Board BRIGHT
Year Built 2017
Annual Tax Amount $5,743
Tax Year 2023
Property Description
Contemporary Living in Prime Leesburg Location! Experience contemporary, open-concept living in a newer upper level condominium in the desirable Village Walk community. This bright and modern home boasts an entertainer's main level where the gourmet kitchen, family room, and dining area seamlessly blend together in a grand-scale space. The kitchen is a chef’s dream, featuring stainless appliances, granite countertops, and a large center island with a breakfast bar open to the living area, perfect for casual meals or entertaining with cocktails and hors d’oeuvres. Off the family room is a flexible bonus den that could easily function as a work-from-home office, study, or home gym. A conveniently placed powder room completes the main floor. Upstairs hosts two spacious secondary bedrooms sharing a full hall bathroom, as well as your luxurious primary suite. Retreat to your spacious primary bedroom with a large walk-in closet and en-suite primary bathroom, complete with dual vanities, designer tile, soaking tub, and separate step-in shower. Thoughtfully placed near the bedrooms, a laundry nook is easily accessed on the upper level. Additional highlights include a one-car attached garage (with long driveway to park additional vehicles), covered front entry, recessed lighting, and high ceilings throughout. Enjoy views of the landscaped community and backing trees from your open-air balcony, or venture out to explore the vibrant restaurants and recreation options just moments away. Only a block from the Village at Leesburg shopping center with Wegmans, cinemas, cafes, breweries and more, the sought-after Village Walk community offers amazing proximity to local shopping, restaurants, and entertainment. Plus, being located near Route 7 and major thoroughfares, all the best of Northern VA is easily accessible to you! Experience every modern comfort in this beautiful, move-in ready home. Contact alternate agent, Ronda Hardison with questions/inquiries!
Location
State VA
County Loudoun
Zoning LB:PRC
Rooms
Other Rooms Primary Bedroom, Bedroom 2, Bedroom 3, Bathroom 2, Primary Bathroom
Interior
Interior Features Carpet, Combination Kitchen/Living, Dining Area, Family Room Off Kitchen, Floor Plan - Open, Kitchen - Eat-In, Kitchen - Gourmet, Kitchen - Island, Kitchen - Table Space, Recessed Lighting, Walk-in Closet(s), Wood Floors
Hot Water Natural Gas
Heating Forced Air
Cooling Central A/C
Flooring Hardwood, Carpet, Ceramic Tile
Equipment Dishwasher, Disposal, Dryer, Oven/Range - Gas, Refrigerator, Washer
Furnishings No
Fireplace N
Appliance Dishwasher, Disposal, Dryer, Oven/Range - Gas, Refrigerator, Washer
Heat Source Natural Gas
Laundry Upper Floor
Exterior
Garage Garage - Rear Entry
Garage Spaces 1.0
Amenities Available Common Grounds, Tot Lots/Playground
Waterfront N
Water Access N
Accessibility None
Parking Type Attached Garage, Driveway
Attached Garage 1
Total Parking Spaces 1
Garage Y
Building
Story 2
Foundation Slab
Sewer Public Sewer
Water Public
Architectural Style Other
Level or Stories 2
Additional Building Above Grade, Below Grade
Structure Type 9'+ Ceilings
New Construction N
Schools
School District Loudoun County Public Schools
Others
Pets Allowed Y
HOA Fee Include Management,Common Area Maintenance,Lawn Care Front,Lawn Care Rear,Lawn Care Side,Snow Removal,Trash,Water,Sewer
Senior Community No
Tax ID 149181924013
Ownership Condominium
Special Listing Condition Standard
Pets Description No Pet Restrictions
Read Less Info
Want to know what your home might be worth? Contact us for a FREE valuation!

Our team is ready to help you sell your home for the highest possible price ASAP

Bought with Thomas F Hanton III • Keller Williams Realty
GET MORE INFORMATION





