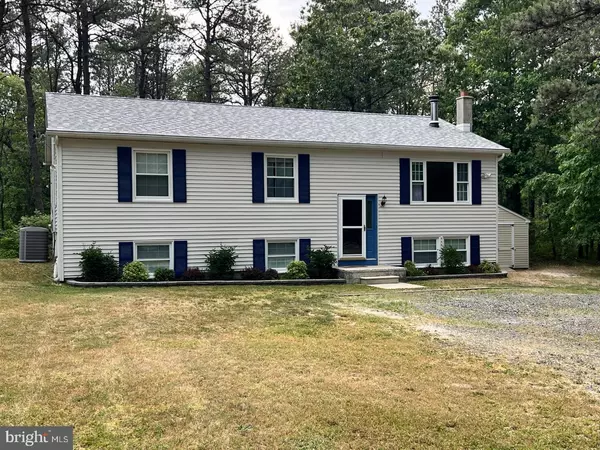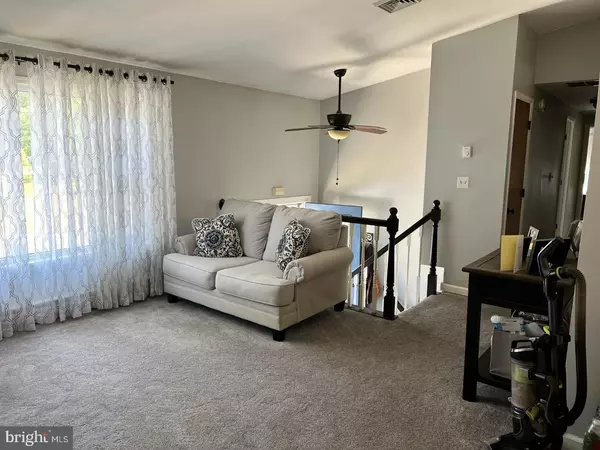For more information regarding the value of a property, please contact us for a free consultation.
Key Details
Sold Price $365,000
Property Type Single Family Home
Sub Type Detached
Listing Status Sold
Purchase Type For Sale
Square Footage 2,392 sqft
Price per Sqft $152
Subdivision Laureldale
MLS Listing ID NJAC2008672
Sold Date 09/15/23
Style Bi-level
Bedrooms 3
Full Baths 2
HOA Y/N N
Abv Grd Liv Area 1,196
Originating Board BRIGHT
Year Built 1985
Annual Tax Amount $5,535
Tax Year 2022
Lot Size 4.860 Acres
Acres 4.86
Lot Dimensions 251 x839 Approx
Property Description
N or more showings or offers. Seller signed contract and we will start attorney review 6/20. Seller wants no more showings. "Laureldale", Mays Landing home in turnkey condition. The home is situated on 4.9 acres. If you have been looking for a home in this section of Mays Landing, don't wait. This home is going to fly off the market! It has so much to offer from 7 year old Kitchen, new Guest Bathroom in past 4months and Owner Bathroom just completed in past week with only a few finishing touches needed. New windows in the home 7 years ago. New septic tank replaced within past 5 years, Well Tank was replaced. Huge Shed ready to hold all your outdoor toys and equipment. There are3 Bedrooms upstairs and plenty of space on lower level for an additional bedroom or two if needed. There is lower level Family Room with a Bar that can remain if buyer wishes or will be removed if not. A Wood stove in upstairs Living Room heats the entire first floor of the home, electric heat for the lower level. Central AC to cool the first floor of home and ceiling fans for lower level. A huge Deck on the back of the house with patio furniture that can stay if the buyer wishes. Plenty of yard space for outdoor activities both in the front and rear of the property. Owners will leave a 55" Flat Screen in basement as well or will remove if not wanted.
Location
State NJ
County Atlantic
Area Hamilton Twp (20112)
Zoning RD-5
Rooms
Other Rooms Game Room, Family Room, Exercise Room
Main Level Bedrooms 3
Interior
Hot Water Electric
Heating Baseboard - Electric, Wood Burn Stove
Cooling Central A/C, Ceiling Fan(s)
Heat Source Electric
Exterior
Waterfront N
Water Access N
Accessibility 2+ Access Exits
Parking Type Driveway
Garage N
Building
Story 2
Foundation Block
Sewer Private Septic Tank
Water Well
Architectural Style Bi-level
Level or Stories 2
Additional Building Above Grade, Below Grade
New Construction N
Schools
School District Hamilton Township
Others
Senior Community No
Tax ID 12-01083-00004
Ownership Fee Simple
SqFt Source Assessor
Acceptable Financing Cash, Conventional, FHA, USDA, VA
Listing Terms Cash, Conventional, FHA, USDA, VA
Financing Cash,Conventional,FHA,USDA,VA
Special Listing Condition Standard
Read Less Info
Want to know what your home might be worth? Contact us for a FREE valuation!

Our team is ready to help you sell your home for the highest possible price ASAP

Bought with Patricia Ann Olive • Keller Williams Realty - Wildwood Crest
GET MORE INFORMATION





