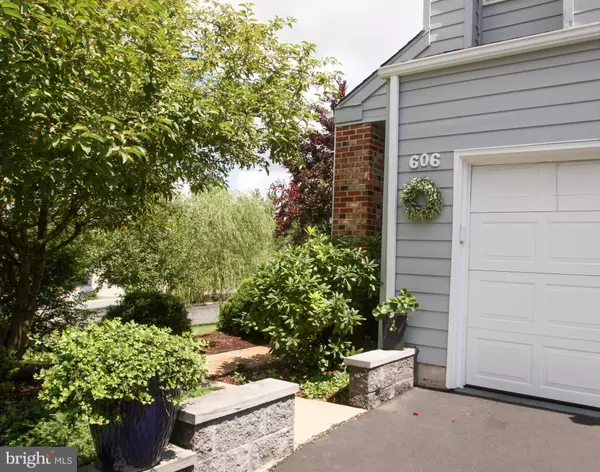For more information regarding the value of a property, please contact us for a free consultation.
Key Details
Sold Price $423,469
Property Type Townhouse
Sub Type End of Row/Townhouse
Listing Status Sold
Purchase Type For Sale
Square Footage 1,882 sqft
Price per Sqft $225
Subdivision The Ridge
MLS Listing ID DENC2046386
Sold Date 09/14/23
Style Contemporary
Bedrooms 3
Full Baths 2
Half Baths 1
HOA Fees $170/mo
HOA Y/N Y
Abv Grd Liv Area 1,600
Originating Board BRIGHT
Year Built 1989
Annual Tax Amount $3,226
Tax Year 2022
Lot Size 4,792 Sqft
Acres 0.11
Lot Dimensions 18.50 x 141.30
Property Description
Welcome to the Prestigious Gated Community of The Ridge! Located in Pike Creek Valley on a Private Premier Lot with spectacular Sunsets Views. This appealing California designed home provides interesting Vaulted Ceilings and rooms that are spacious and allows for small & large scale entertaining. The open interior boasts an impressive 2 story Livingroom with oversized windows to allow ample sunlight in, gorgeous hardwood flooring, beautiful and cozy window seating to enjoy your morning coffee or for reading your favorite novels and fireplace. The sliders open to an Expansive Deck (1 of 2 decks) with Hot Tub. Generous in size, the upper level Owner's retreat offers Cathedral style Ceilings, Fireplace, double doors leading to the Remodeled Master Bath which offers expanded Granite Counter, Double Sinks, New Jacuzzi whirlpool Tub and Heated shower room. The finished basement includes a Media center, Home Office and an extra room which has served as an exercise room, sewing room and spare room. Plenty of storage throughout the home. The garage contains a built-in Generator system, new garage door opener & springs. The low HOA fees provide for Lawn Maintenance, Snow & Trash removal, oversized Pool, hot tub, Tennis and Pickleball Courts, Fitness equipment and a community Clubhouse complete this Immaculate Well-maintained home. visit: TheRidgeDE.com. Photo's Coming Soon!
Location
State DE
County New Castle
Area Elsmere/Newport/Pike Creek (30903)
Zoning NCTH
Rooms
Basement Partially Finished
Interior
Interior Features Attic, Built-Ins, Carpet, Ceiling Fan(s), Stall Shower, Walk-in Closet(s), Upgraded Countertops, WhirlPool/HotTub, Window Treatments, Wood Floors
Hot Water Natural Gas
Heating Forced Air
Cooling Central A/C
Flooring Hardwood, Ceramic Tile, Carpet
Fireplaces Number 2
Equipment Built-In Microwave, Built-In Range, Dishwasher, Disposal, Exhaust Fan, Humidifier, Oven - Self Cleaning, Stainless Steel Appliances, Water Heater, Oven/Range - Gas
Fireplace Y
Window Features Transom,Storm,Screens,Sliding
Appliance Built-In Microwave, Built-In Range, Dishwasher, Disposal, Exhaust Fan, Humidifier, Oven - Self Cleaning, Stainless Steel Appliances, Water Heater, Oven/Range - Gas
Heat Source Natural Gas
Laundry Upper Floor
Exterior
Exterior Feature Deck(s)
Parking Features Garage Door Opener
Garage Spaces 6.0
Water Access N
Accessibility None
Porch Deck(s)
Attached Garage 2
Total Parking Spaces 6
Garage Y
Building
Story 3
Foundation Active Radon Mitigation
Sewer Public Sewer
Water Public
Architectural Style Contemporary
Level or Stories 3
Additional Building Above Grade, Below Grade
New Construction N
Schools
School District Red Clay Consolidated
Others
Pets Allowed Y
HOA Fee Include Common Area Maintenance,Health Club,Lawn Maintenance,Management,Pool(s),Road Maintenance,Snow Removal
Senior Community No
Tax ID 08-030.10-213
Ownership Fee Simple
SqFt Source Assessor
Special Listing Condition Standard
Pets Allowed No Pet Restrictions
Read Less Info
Want to know what your home might be worth? Contact us for a FREE valuation!

Our team is ready to help you sell your home for the highest possible price ASAP

Bought with Cody Hoesterey • Crown Homes Real Estate




