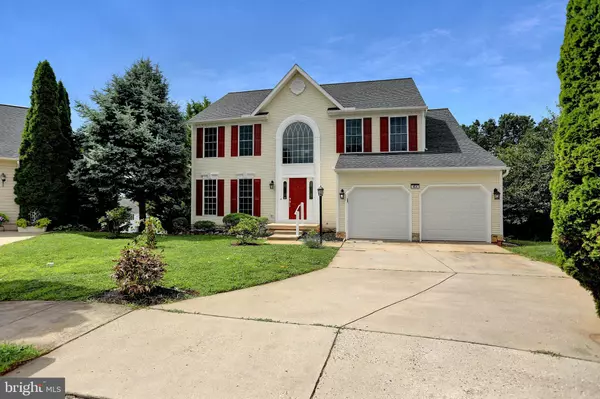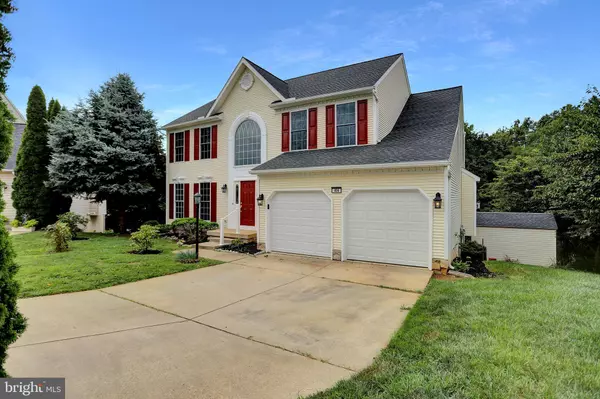For more information regarding the value of a property, please contact us for a free consultation.
Key Details
Sold Price $417,500
Property Type Single Family Home
Sub Type Detached
Listing Status Sold
Purchase Type For Sale
Square Footage 2,987 sqft
Price per Sqft $139
Subdivision Beacon Point
MLS Listing ID MDCC2009500
Sold Date 09/14/23
Style Colonial
Bedrooms 4
Full Baths 3
Half Baths 1
HOA Fees $13/qua
HOA Y/N Y
Abv Grd Liv Area 2,231
Originating Board BRIGHT
Year Built 2000
Annual Tax Amount $4,442
Tax Year 2023
Lot Size 9,079 Sqft
Acres 0.21
Property Description
Updated Center Hall Colonial in Desirable Beacon Point Community situated on a Cul de Sac Lot offering privacy with Wooded Views. New Carpet and Fresh Paint Throughout makes this one Move in Ready. Two Story Foyer with Gleaming Mahogany Floors Welcome you HOME. Enjoy cooking in your Spacious Island Kitchen complete with Stainless Steel Refrigerator and Microwave. Desirable Gas Stove. Eat in Table Space with Bay Window & Slider access to your deck for Seasonal Enjoyment. Open to Family Room with Ceiling Fan and Gas Fireplace with Dentil Molding Mantel Perfect for those Cool Evenings. Enjoy Entertaining in the Bright & Open, Formal Living and Dining Rooms with Crown & Chair Rail moldings. A Half Bath and Main Level Laundry off the Kitchen Complete the first floor. Travel Upstairs looking over the Foyer and Palladium Windows out to the Front Yard. The Primary Suite with Double Closets is spacious and Complete with En-Suite Bath featuring Double Sink Vanity, Soaking Tub, Separate Shower and New Flooring. Down the Hall you will find 3 Additional Generously Sized Bedrooms and the Full Main Hall Bath with shower/tub combination and New Flooring as well. The Lower Level offers an Additional Full Bath, Finished Recreation Space, Large Unfinished Storage Area and a Walk Out to the Backyard and Shed. Roof 2016, 1 Year Seller Paid Cinch Home Warranty. Don't wait, Schedule your showing appointment today!
Location
State MD
County Cecil
Zoning R2
Rooms
Other Rooms Living Room, Dining Room, Primary Bedroom, Bedroom 2, Bedroom 3, Bedroom 4, Kitchen, Game Room, Family Room, Laundry, Bathroom 2, Primary Bathroom
Basement Partially Finished
Interior
Interior Features Kitchen - Island, Kitchen - Table Space, Primary Bath(s), Wood Floors, Carpet, Ceiling Fan(s), Chair Railings, Crown Moldings, Family Room Off Kitchen, Floor Plan - Traditional, Formal/Separate Dining Room, Kitchen - Eat-In, Soaking Tub, Walk-in Closet(s)
Hot Water Natural Gas
Heating Forced Air
Cooling Central A/C
Flooring Carpet, Ceramic Tile, Hardwood, Vinyl
Fireplaces Number 1
Fireplaces Type Fireplace - Glass Doors, Mantel(s)
Equipment Dishwasher, Disposal, Dryer, Exhaust Fan, Microwave, Oven/Range - Gas, Refrigerator, Washer
Furnishings No
Fireplace Y
Window Features Bay/Bow
Appliance Dishwasher, Disposal, Dryer, Exhaust Fan, Microwave, Oven/Range - Gas, Refrigerator, Washer
Heat Source Natural Gas
Laundry Main Floor
Exterior
Exterior Feature Deck(s)
Parking Features Garage Door Opener
Garage Spaces 4.0
Water Access N
Accessibility None
Porch Deck(s)
Attached Garage 2
Total Parking Spaces 4
Garage Y
Building
Lot Description Landscaping
Story 2
Foundation Block
Sewer Public Sewer
Water Public
Architectural Style Colonial
Level or Stories 2
Additional Building Above Grade, Below Grade
Structure Type 2 Story Ceilings,Cathedral Ceilings
New Construction N
Schools
Elementary Schools Perryville
Middle Schools Perryville
High Schools Perryville
School District Cecil County Public Schools
Others
Senior Community No
Tax ID 0807046987
Ownership Fee Simple
SqFt Source Assessor
Special Listing Condition Standard
Read Less Info
Want to know what your home might be worth? Contact us for a FREE valuation!

Our team is ready to help you sell your home for the highest possible price ASAP

Bought with Natasha Skelton • Keller Williams Gateway LLC




