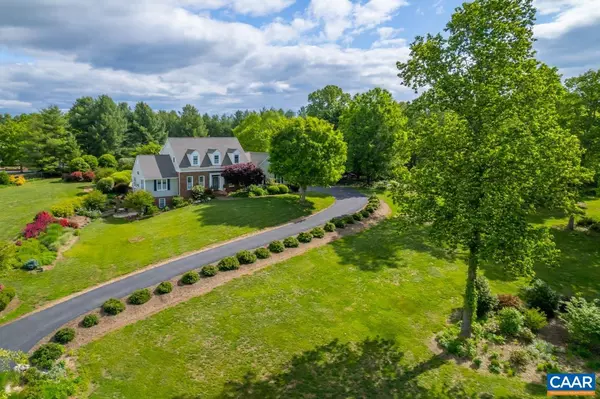For more information regarding the value of a property, please contact us for a free consultation.
Key Details
Sold Price $1,125,000
Property Type Single Family Home
Sub Type Detached
Listing Status Sold
Purchase Type For Sale
Square Footage 4,210 sqft
Price per Sqft $267
Subdivision None Available
MLS Listing ID 642528
Sold Date 09/14/23
Style Dwelling w/Separate Living Area,Colonial
Bedrooms 4
Full Baths 3
Half Baths 1
HOA Fees $45/ann
HOA Y/N Y
Abv Grd Liv Area 2,900
Originating Board CAAR
Year Built 1998
Tax Year 9999
Lot Size 3.540 Acres
Acres 3.54
Property Description
Idyllic location in sought after KESWICK FARMS, just one mile east of Glenmore on RT 250 in Albemarle County. A bucolic neighborhood & home to only 16 residences. Set upon 3.54 lush acres with alluring grounds that have seasonal master gardens on display. Notable outdoor features include a Travertine patio & Pergola, plentiful open grassy area, a new 35' x 26' detached garage with 3rd/4th bays and expansive board fencing. Built by Braxton Design Group, this recently renovated residence is simply gorgeous. New kitchen and Master bath with heated flooring and a walkout Terrace level that has a wonderful in-law/nanny suite with a kitchenette and private patio. Interior of home is sun kissed with natural light and enjoys glorious sunsets to the west. Distant views of Monticello Mountain. VERY private and serene location.,Granite Counter,Maple Cabinets,Wood Cabinets,Fireplace in Great Room
Location
State VA
County Albemarle
Zoning PRD
Rooms
Other Rooms Dining Room, Primary Bedroom, Kitchen, Family Room, Basement, Breakfast Room, Study, Exercise Room, Great Room, Primary Bathroom, Full Bath, Half Bath, Additional Bedroom
Basement Fully Finished, Full, Heated, Interior Access, Outside Entrance, Walkout Level, Windows
Main Level Bedrooms 1
Interior
Interior Features 2nd Kitchen, Walk-in Closet(s), Breakfast Area, Pantry, Recessed Lighting, Entry Level Bedroom, Primary Bath(s)
Heating Central, Heat Pump(s)
Cooling Central A/C
Flooring Carpet, Ceramic Tile, Hardwood
Fireplaces Number 1
Fireplaces Type Gas/Propane
Equipment Dryer, Washer, Dishwasher, Disposal, Oven/Range - Gas, Microwave, Refrigerator, Oven - Wall, Energy Efficient Appliances
Fireplace Y
Window Features Casement,Double Hung,Insulated,Screens
Appliance Dryer, Washer, Dishwasher, Disposal, Oven/Range - Gas, Microwave, Refrigerator, Oven - Wall, Energy Efficient Appliances
Heat Source Other, Propane - Owned
Exterior
Parking Features Other, Garage - Side Entry, Oversized
Fence Board, Other, Panel, Fully, Partially
View Garden/Lawn, Other, Panoramic
Roof Type Architectural Shingle
Accessibility None
Road Frontage Private
Garage Y
Building
Lot Description Landscaping, Sloping, Open, Partly Wooded, Private, Cul-de-sac
Story 2
Foundation Concrete Perimeter, Crawl Space
Sewer Septic Exists
Water Well
Architectural Style Dwelling w/Separate Living Area, Colonial
Level or Stories 2
Additional Building Above Grade, Below Grade
Structure Type 9'+ Ceilings,Vaulted Ceilings,Cathedral Ceilings
New Construction N
Schools
Elementary Schools Stone-Robinson
Middle Schools Burley
High Schools Monticello
School District Albemarle County Public Schools
Others
HOA Fee Include Common Area Maintenance
Ownership Other
Security Features Smoke Detector
Special Listing Condition Standard
Read Less Info
Want to know what your home might be worth? Contact us for a FREE valuation!

Our team is ready to help you sell your home for the highest possible price ASAP

Bought with MACON GUNTER • NEST REALTY GROUP




