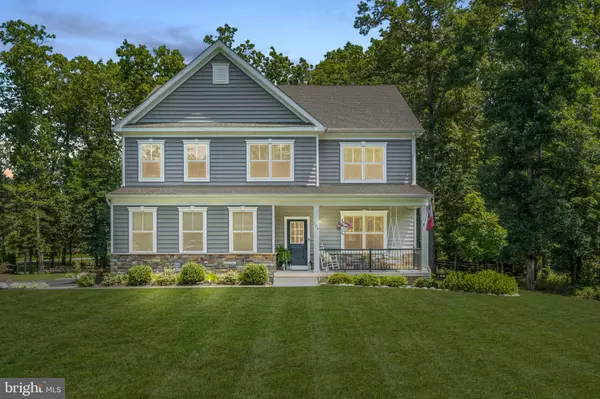For more information regarding the value of a property, please contact us for a free consultation.
Key Details
Sold Price $775,000
Property Type Single Family Home
Sub Type Detached
Listing Status Sold
Purchase Type For Sale
Square Footage 3,363 sqft
Price per Sqft $230
Subdivision Seneca Reserve
MLS Listing ID NJBL2050654
Sold Date 09/11/23
Style Colonial
Bedrooms 4
Full Baths 2
Half Baths 2
HOA Fees $95/mo
HOA Y/N Y
Abv Grd Liv Area 3,363
Originating Board BRIGHT
Year Built 2021
Annual Tax Amount $15,978
Tax Year 2022
Lot Size 1.195 Acres
Acres 1.2
Lot Dimensions 0.00 x 0.00
Property Description
Welcome to your exquisite dream home nestled in the highly regarded Seneca Reserve of Tabernacle! As you arrive, the professionally landscaped front garden greets you with its charming allure, setting the stage for the breathtaking curb appeal of this residence. A lush lawn and a captivating stone/vinyl siding exterior, paired with a welcoming covered front porch, create a picture-perfect first impression that leaves you in awe. This absolutely stunning, like-new construction home will leave you breathless with its luxurious upgrades and spacious design. Built in 2020, this home boasts an impressive 3,363 sq ft of living space, offering 4 bedrooms, 2 full baths, and 2 half baths, all situated on a picturesque private lot spanning over an acre. As you step through the front door, you'll be captivated by the exquisite details and immaculate hardwood flooring throughout the Formal Dining Room with its beautiful crown molding. The foyer's rustic planked ceiling sets the tone for the perfection that lies ahead. Prepare to be wowed by the gourmet kitchen, featuring gleaming quartz countertops, an industrial range hood, a convenient center island with a sink, and a butler's pantry for added elegance and functionality. This kitchen seamlessly flows into the breakfast area and family room, offering a magnificent view of the expansive backyard, creating an open and inviting space for entertaining and creating cherished memories. The breakfast room has been thoughtfully extended to accommodate any size table, ensuring you have plenty of space to host family and friends. The family room, with its 9-foot ceilings and cozy gas fireplace flanked by two beautiful windows, is the ideal place to relax and unwind. Ascending upstairs, you'll find the luxurious Primary bedroom with an ensuite bathroom boasting gorgeous updates, including a stall shower and an impressive bonus linen closet. Not just one, but two walk-in closets in the Primary bedroom offer ample storage space for your wardrobe and more. Three additional generously sized bedrooms, a well-appointed hall bath, and a large laundry room complete the second floor. If you desire more space, a third-floor loft awaits, providing a tranquil sitting area and a functional office, perfect for those seeking a private getaway. The full basement holds immense potential, already equipped with a half bathroom and elevated bay window, flooding the space with natural light. Currently, there's a fantastic home gym, and additional unfinished space offers ample storage solutions. The exterior of this home is as remarkable as the interior, with a beautifully landscaped yard, rod iron fencing, and an underground sprinkler system all set on a sprawling one-acre lot within a charming neighborhood. Nestled off of Rt 206, this home offers the perfect balance of serenity and convenience. Enjoy the tranquility of living in Tabernacle, coupled with access to incredible award-winning schools, and the proximity to shore points and McGuire Air Force Joint Base. Don't miss this exceptional opportunity to own your dream home. Come and experience the wonder of this immaculate property - where luxury, comfort, and convenience converge seamlessly. Schedule your private tour today and prepare to fall in love with your forever home!
Location
State NJ
County Burlington
Area Tabernacle Twp (20335)
Zoning RES
Rooms
Other Rooms Living Room, Dining Room, Primary Bedroom, Bedroom 2, Bedroom 3, Bedroom 4, Kitchen, Basement, Foyer, Breakfast Room, Exercise Room, Laundry, Loft, Mud Room, Office, Storage Room, Bathroom 1, Bathroom 2, Bathroom 3, Primary Bathroom
Basement Daylight, Partial, Partially Finished, Poured Concrete
Interior
Interior Features Breakfast Area, Butlers Pantry, Ceiling Fan(s), Combination Kitchen/Living, Dining Area, Family Room Off Kitchen, Floor Plan - Open, Kitchen - Gourmet, Kitchen - Island, Pantry, Primary Bath(s), Upgraded Countertops, Walk-in Closet(s), Wood Floors
Hot Water Natural Gas
Heating Forced Air
Cooling Central A/C
Fireplaces Number 1
Fireplaces Type Gas/Propane
Fireplace Y
Heat Source Natural Gas
Laundry Upper Floor
Exterior
Garage Garage - Side Entry, Garage Door Opener, Inside Access
Garage Spaces 6.0
Waterfront N
Water Access N
Roof Type Shingle
Accessibility None
Parking Type Attached Garage, Driveway
Attached Garage 2
Total Parking Spaces 6
Garage Y
Building
Story 3
Foundation Concrete Perimeter
Sewer On Site Septic
Water Well
Architectural Style Colonial
Level or Stories 3
Additional Building Above Grade, Below Grade
New Construction N
Schools
Middle Schools Tabernacle M.S.
High Schools Seneca H.S.
School District Lenape Regional High
Others
Senior Community No
Tax ID 35-00802 01-00025 46
Ownership Fee Simple
SqFt Source Assessor
Acceptable Financing Cash, Conventional, FHA, VA
Listing Terms Cash, Conventional, FHA, VA
Financing Cash,Conventional,FHA,VA
Special Listing Condition Standard
Read Less Info
Want to know what your home might be worth? Contact us for a FREE valuation!

Our team is ready to help you sell your home for the highest possible price ASAP

Bought with Lindsey J Binks • Keller Williams Realty - Moorestown
GET MORE INFORMATION





