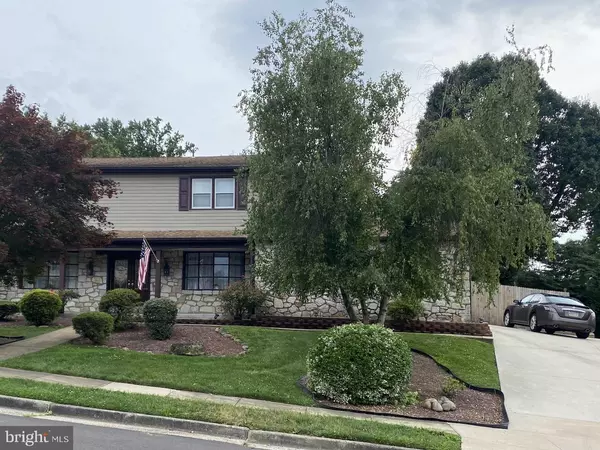For more information regarding the value of a property, please contact us for a free consultation.
Key Details
Sold Price $650,000
Property Type Single Family Home
Sub Type Detached
Listing Status Sold
Purchase Type For Sale
Square Footage 3,312 sqft
Price per Sqft $196
Subdivision Huntingdon Valley
MLS Listing ID PAMC2078334
Sold Date 09/06/23
Style Colonial
Bedrooms 4
Full Baths 2
Half Baths 1
HOA Y/N N
Abv Grd Liv Area 2,712
Originating Board BRIGHT
Year Built 1973
Annual Tax Amount $10,045
Tax Year 2022
Lot Size 0.258 Acres
Acres 0.26
Lot Dimensions 90.00 x 0.00
Property Description
This gorgeous colonial home in Huntington Valley is overflowing with style, upgrades and amenities.
Let’s begin with the elegant curb appeal that features a stone exterior, mature trees and beautiful landscaping. As you step into the foyer that leads to a formal living room and formal dining room, you’ll notice the hardwood floors that showcase the rooms filled with brightness and natural light. The eat-in kitchen is bursting with highlights-ceramic heated floors, granite countertops, stainless steel appliances, and window views of the backyard. The focal point of the inviting family room is a spectacular stone fireplace which too has heated ceramic tile floors. This room is a cozy and warm retreat to relax and unwind. A unique powder room boasts an exquisite custom sink and vanity. The main level also contains the mudroom/laundry area featuring LG washer and dryer, abundant storage, and access to the 2 car garage. There is also an exterior door leading to the patio and backyard.
As you continue upstairs, the second floor contains the serene and welcoming main bedroom. This bright space has hardwood floors, a 10x8 walk-in closet, and an adjoining bathroom. The bathroom includes porcelain tile and an oversized shower. Three additional large bedrooms with large closets have access to the hall bath, which supplies a double sink with vanity, along with a shower and tub.
The newly remodeled ceramic tiled basement is spacious, open and offers multiple uses. It contains several closet spaces for extra storage as well as a walk-in cedar closet. These closets could be removed giving you an additional 200 sq ft. for a bedroom or an office.
Additional bonuses-new hot water heater, new caps and chimney pointing, new outdoor French drain and newer installed poured concrete driveway. Other electronic benefits-smart home features for lights, living room, dining room and kitchen. The list keeps going-Nest front door camera, Nest air conditioning, WI-FI thermostat and garage door opener, and an ADT alarm system, ceiling fans.
This home offers so many luxuries and comforts, you can easily envision yourself and your family enjoying this magnificent space. Schedule your appointment right away, because this home surely won’t last long!
Location
State PA
County Montgomery
Area Lower Moreland Twp (10641)
Zoning M
Rooms
Other Rooms Living Room, Dining Room, Primary Bedroom, Bedroom 2, Bedroom 3, Kitchen, Family Room, Bedroom 1, Laundry, Other, Attic
Basement Full, Drainage System, Poured Concrete, Shelving
Interior
Interior Features Primary Bath(s), Butlers Pantry, Ceiling Fan(s), Stall Shower, Carpet, Cedar Closet(s), Family Room Off Kitchen, Walk-in Closet(s), Recessed Lighting
Hot Water Natural Gas
Heating Hot Water
Cooling Central A/C
Flooring Carpet, Ceramic Tile, Hardwood, Heated
Fireplaces Number 1
Fireplaces Type Stone, Mantel(s)
Equipment Oven - Self Cleaning, Dishwasher, Disposal, Built-In Microwave, Dryer, Refrigerator, Washer - Front Loading
Fireplace Y
Appliance Oven - Self Cleaning, Dishwasher, Disposal, Built-In Microwave, Dryer, Refrigerator, Washer - Front Loading
Heat Source Natural Gas
Laundry Main Floor
Exterior
Exterior Feature Patio(s), Porch(es)
Garage Built In, Garage - Side Entry, Garage Door Opener, Inside Access
Garage Spaces 6.0
Utilities Available Cable TV
Waterfront N
Water Access N
Roof Type Shingle
Accessibility None
Porch Patio(s), Porch(es)
Parking Type On Street, Driveway, Attached Garage
Attached Garage 2
Total Parking Spaces 6
Garage Y
Building
Lot Description Level, Front Yard, Rear Yard, SideYard(s)
Story 2
Foundation Concrete Perimeter
Sewer Public Sewer
Water Public
Architectural Style Colonial
Level or Stories 2
Additional Building Above Grade, Below Grade
New Construction N
Schools
Elementary Schools Pine Road
Middle Schools Murray Avenue School
High Schools Lower Moreland
School District Lower Moreland Township
Others
Senior Community No
Tax ID 41-00-04936-522
Ownership Fee Simple
SqFt Source Assessor
Security Features Security System,Smoke Detector
Acceptable Financing Conventional, VA, FHA 203(b)
Listing Terms Conventional, VA, FHA 203(b)
Financing Conventional,VA,FHA 203(b)
Special Listing Condition Standard
Read Less Info
Want to know what your home might be worth? Contact us for a FREE valuation!

Our team is ready to help you sell your home for the highest possible price ASAP

Bought with Yan Y Zhang • Home Vista Realty
GET MORE INFORMATION





