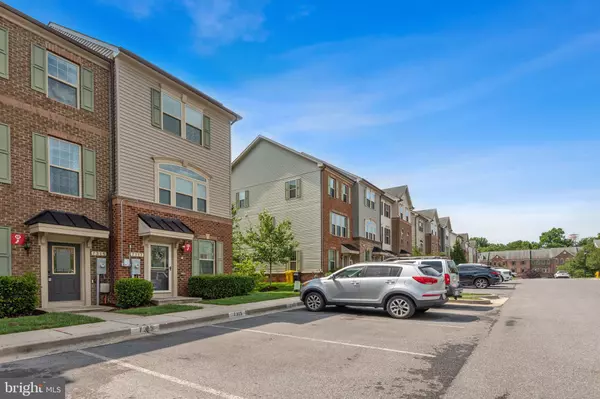For more information regarding the value of a property, please contact us for a free consultation.
Key Details
Sold Price $480,000
Property Type Townhouse
Sub Type Interior Row/Townhouse
Listing Status Sold
Purchase Type For Sale
Square Footage 2,220 sqft
Price per Sqft $216
Subdivision Parkside
MLS Listing ID MDAA2065220
Sold Date 09/05/23
Style Colonial
Bedrooms 4
Full Baths 4
HOA Fees $95/mo
HOA Y/N Y
Abv Grd Liv Area 2,220
Originating Board BRIGHT
Year Built 2014
Annual Tax Amount $4,261
Tax Year 2023
Lot Size 1,072 Sqft
Acres 0.02
Property Description
Welcome to this stunning 4-level townhouse in Parkside community! This spacious and popular model is a rare find, boasting 4 bedrooms and 4 bathrooms, with each bedroom having its own private bathroom for added convenience.
Built in 2014, this home exudes modern elegance, with all facilities being less than 10 years old, ensuring a contemporary living experience. Natural light floods every corner, creating a warm and inviting atmosphere throughout the entire property.
The step-out deck is perfect for enjoying outdoor activities, providing a delightful space to relax and entertain. The community amenities include a fitness center and a swimming pool, offering residents a chance to stay active and refreshed without leaving the comfort of their neighborhood.
Location-wise, this townhouse is a dream for commuters and shoppers alike. With easy access to main roads, NSA, Ft Meade, and Arundel Mills Shopping Mall are all conveniently close by, making daily life a breeze.
Don't miss this fantastic opportunity to call this remarkable townhouse your new home! Act fast, as these sought-after properties rarely stay on the market for long. Schedule a viewing today and experience the perfect blend of luxury, functionality, and an ideal location.
Location
State MD
County Anne Arundel
Zoning MXDR
Rooms
Other Rooms Living Room, Primary Bedroom, Bedroom 2, Kitchen, Game Room, In-Law/auPair/Suite, Loft
Basement Outside Entrance, Daylight, Full, Fully Finished, Heated, Improved, Front Entrance, Full, Shelving, Walkout Level, Windows
Interior
Interior Features Combination Kitchen/Dining, Primary Bath(s), Entry Level Bedroom, Window Treatments, Wood Floors
Hot Water Natural Gas
Heating Heat Pump(s)
Cooling Central A/C
Equipment Dishwasher, Disposal, Dryer, Exhaust Fan, Microwave, Oven/Range - Gas, Range Hood, Refrigerator, Washer
Fireplace N
Appliance Dishwasher, Disposal, Dryer, Exhaust Fan, Microwave, Oven/Range - Gas, Range Hood, Refrigerator, Washer
Heat Source Natural Gas
Exterior
Parking On Site 2
Utilities Available Cable TV, Electric Available, Sewer Available, Water Available
Amenities Available Community Center, Exercise Room, Fitness Center, Pool - Outdoor
Waterfront N
Water Access N
Accessibility None
Parking Type Parking Lot
Garage N
Building
Story 4
Foundation Slab
Sewer Public Sewer
Water Public
Architectural Style Colonial
Level or Stories 4
Additional Building Above Grade, Below Grade
New Construction N
Schools
School District Anne Arundel County Public Schools
Others
Pets Allowed Y
HOA Fee Include Health Club,Lawn Maintenance,Pool(s)
Senior Community No
Tax ID 020442090239668
Ownership Fee Simple
SqFt Source Assessor
Acceptable Financing FHA, Conventional, Cash, VA
Listing Terms FHA, Conventional, Cash, VA
Financing FHA,Conventional,Cash,VA
Special Listing Condition Standard
Pets Description No Pet Restrictions
Read Less Info
Want to know what your home might be worth? Contact us for a FREE valuation!

Our team is ready to help you sell your home for the highest possible price ASAP

Bought with Jeremy S Walsh • Coldwell Banker Realty
GET MORE INFORMATION





