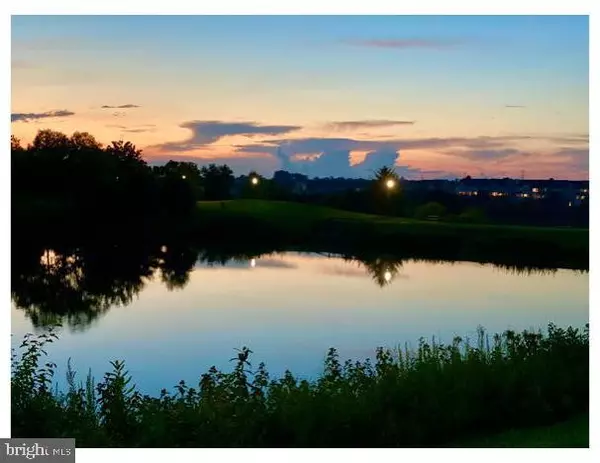For more information regarding the value of a property, please contact us for a free consultation.
Key Details
Sold Price $740,000
Property Type Townhouse
Sub Type End of Row/Townhouse
Listing Status Sold
Purchase Type For Sale
Square Footage 2,858 sqft
Price per Sqft $258
Subdivision Ashburn Village
MLS Listing ID VALO2054180
Sold Date 09/01/23
Style Contemporary,Colonial
Bedrooms 4
Full Baths 3
Half Baths 1
HOA Fees $133/mo
HOA Y/N Y
Abv Grd Liv Area 2,858
Originating Board BRIGHT
Year Built 2000
Annual Tax Amount $5,639
Tax Year 2023
Lot Size 3,049 Sqft
Acres 0.07
Property Description
Welcome Home !! Sought after Lakefront property! Cul de sac. No thru traffic. 3-Level Addition!! Loads of Light & Windows!! 4 bedroom 3.5 bath Brick End unit w/ 2-car garage and finished walkout lower level! Terrific for in-law suite or separate rental unit (has separate entrance) Fully Fenced w/2 gates!! Watch the gorgeous sunsets over the lake on the large upper level deck (Complete with solar lights). In addition, there's a stone lower level patio. Nicely landscaped w/ stone landscaping borders. Move in Ready!! A very warm, light-filled home, overlooking a beautiful lake in Ashburn Village. Updated from top to bottom with a newer kitchen, renovated master bath, upgraded second and third bathrooms, Roof (2019-50 year warranty) , $6500 Pellet Stove in Living Room, Tigerwood floors on the main and upper levels and a custom lower level with a bedroom and full bath. Too many upgrades to mention. Master Suite w/large walk in closet and luxury Master Bath. Large Bedrooms. Gourmet Kitchen w/granite and loads of cabinet and counter space and extra beverage fridge. . High ceiling and hardwood floors throughout. Ashburn Sports Pavilion membership included, all shops & restaurants! Shows Light, Bright & Airy! Do NOT show before calling!!
Location
State VA
County Loudoun
Zoning PDH4
Rooms
Basement Daylight, Full, Fully Finished, Outside Entrance, Walkout Level, Windows
Interior
Interior Features Breakfast Area, Built-Ins, Ceiling Fan(s), Crown Moldings, Curved Staircase, Family Room Off Kitchen, Floor Plan - Open, Kitchen - Gourmet, Kitchen - Island, Kitchen - Table Space, Pantry, Recessed Lighting, Soaking Tub, Stove - Pellet, Upgraded Countertops, Walk-in Closet(s), Window Treatments, Wood Floors
Hot Water Natural Gas
Heating Forced Air
Cooling Central A/C
Flooring Hardwood
Fireplaces Number 1
Equipment Built-In Microwave, Built-In Range, Dishwasher, Disposal, Dryer, Icemaker, Range Hood, Refrigerator, Washer
Window Features Palladian,Transom
Appliance Built-In Microwave, Built-In Range, Dishwasher, Disposal, Dryer, Icemaker, Range Hood, Refrigerator, Washer
Heat Source Natural Gas
Laundry Upper Floor
Exterior
Exterior Feature Balcony, Deck(s), Patio(s), Porch(es)
Parking Features Additional Storage Area, Garage - Front Entry, Garage Door Opener, Oversized
Garage Spaces 2.0
Fence Fully, Privacy, Rear, Wood
Water Access N
View Water
Accessibility Other
Porch Balcony, Deck(s), Patio(s), Porch(es)
Attached Garage 2
Total Parking Spaces 2
Garage Y
Building
Lot Description Backs - Open Common Area, Front Yard, Landscaping, Premium
Story 3
Foundation Concrete Perimeter
Sewer Public Sewer
Water Public
Architectural Style Contemporary, Colonial
Level or Stories 3
Additional Building Above Grade, Below Grade
Structure Type 2 Story Ceilings,9'+ Ceilings,Cathedral Ceilings,High,Tray Ceilings,Vaulted Ceilings
New Construction N
Schools
Elementary Schools Dominion Trail
Middle Schools Farmwell Station
High Schools Broad Run
School District Loudoun County Public Schools
Others
Senior Community No
Tax ID 087495412000
Ownership Fee Simple
SqFt Source Assessor
Special Listing Condition Standard
Read Less Info
Want to know what your home might be worth? Contact us for a FREE valuation!

Our team is ready to help you sell your home for the highest possible price ASAP

Bought with Kevin J Carter • RE/MAX Distinctive Real Estate, Inc.




