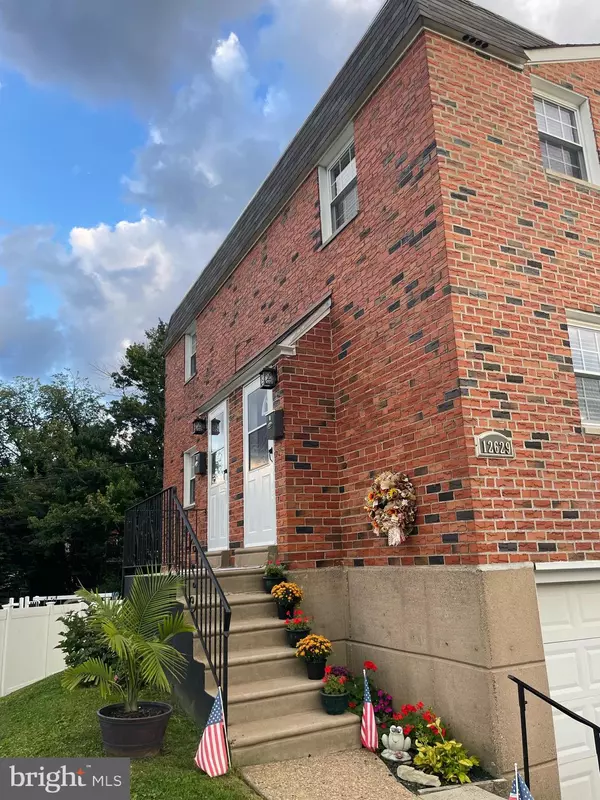For more information regarding the value of a property, please contact us for a free consultation.
Key Details
Sold Price $351,000
Property Type Multi-Family
Sub Type End of Row/Townhouse
Listing Status Sold
Purchase Type For Sale
Square Footage 1,360 sqft
Price per Sqft $258
Subdivision Parkwood
MLS Listing ID PAPH2268744
Sold Date 08/29/23
Style AirLite
Abv Grd Liv Area 1,360
Originating Board BRIGHT
Year Built 1973
Annual Tax Amount $3,502
Tax Year 2022
Lot Size 6,089 Sqft
Acres 0.14
Lot Dimensions 55.00 x 110.00
Property Description
Welcome to one of the nicest duplexes I have ever had the pleasure of marketing. Extras and upgrades show throughout this property. Nothing has been overlooked in either unit. Arriving you are greeted by a well-maintained, exterior and landscaping. Entering the first floor, you were sure to appreciate the beautiful refinished, hardwood flooring, crown molding, and 5 inch baseboard. The eat in kitchen has been completely remodeled (2016) with an upgraded stainless steel appliance package . Five burner range, refrigerator with water and ice dispenser, microwave, garbage, disposal, pantry closet
and manufactured hardwood floor. Large bedroom comfortably accommodates a king size bed and offers wall-to-wall closet, ceiling fan and crown molding. As if that is not enough the bathroom has also been completely remodeled 2016 and offers a newer tub surround for easy cleaning.
Second floor unit shows even nicer than the first. With several additional extras, including granite countertop. The basement level offers storage area mechanical area with two HVAC systems. Both central air conditioning units were installed (2016). Individual laundry hook ups. All separate utilities. The front of the basement offers a large two car garage with two insulated garage doors installed (2016 )and additional storge area. Side and rear yard. This property is truly a rare find used a family home. never rented during ownership. Over 50k in upgrades. 1st floor is available for immediate. 2nd floor currently owner occupancy. Open House Sunday 8-20 11am-1pm. Should not last long. Don’t hesitate call your realtor today. All offers will be presented at 3PM on Monday 8/21/23
Location
State PA
County Philadelphia
Area 19154 (19154)
Zoning RSA4
Interior
Hot Water Natural Gas
Heating Forced Air
Cooling Central A/C
Flooring Hardwood
Equipment Refrigerator
Appliance Refrigerator
Heat Source Natural Gas
Exterior
Garage Basement Garage
Garage Spaces 2.0
Utilities Available Natural Gas Available
Waterfront N
Water Access N
Roof Type Flat
Accessibility 2+ Access Exits
Parking Type Attached Garage, Driveway, On Street
Attached Garage 2
Total Parking Spaces 2
Garage Y
Building
Foundation Brick/Mortar
Sewer Public Sewer
Water Public
Architectural Style AirLite
Additional Building Above Grade, Below Grade
New Construction N
Schools
Elementary Schools Stephen Decatur
Middle Schools Stephen Decatur
High Schools George Washington
School District The School District Of Philadelphia
Others
Tax ID 663297300
Ownership Fee Simple
SqFt Source Assessor
Acceptable Financing Cash, Conventional, VA, FHA 203(b)
Listing Terms Cash, Conventional, VA, FHA 203(b)
Financing Cash,Conventional,VA,FHA 203(b)
Special Listing Condition Standard
Read Less Info
Want to know what your home might be worth? Contact us for a FREE valuation!

Our team is ready to help you sell your home for the highest possible price ASAP

Bought with Sofia Veytsman • Market Force Realty
GET MORE INFORMATION





