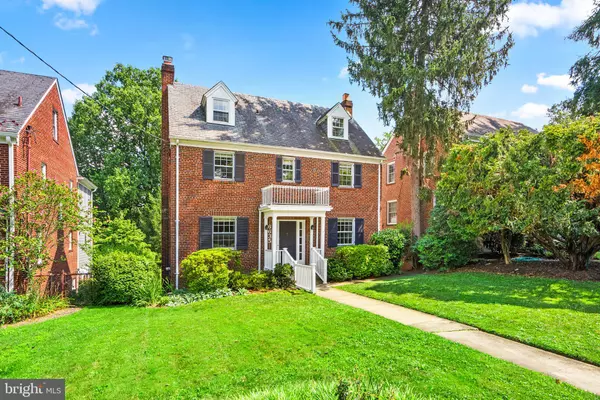For more information regarding the value of a property, please contact us for a free consultation.
Key Details
Sold Price $1,200,000
Property Type Single Family Home
Sub Type Detached
Listing Status Sold
Purchase Type For Sale
Square Footage 3,044 sqft
Price per Sqft $394
Subdivision Chevy Chase
MLS Listing ID DCDC2102292
Sold Date 08/25/23
Style Colonial
Bedrooms 7
Full Baths 2
Half Baths 2
HOA Y/N N
Abv Grd Liv Area 2,264
Originating Board BRIGHT
Year Built 1940
Annual Tax Amount $8,872
Tax Year 2022
Lot Size 7,350 Sqft
Acres 0.17
Property Description
OPEN HOUSE FOR SUNDAY AUGUST 13TH CANCELLED - It’s not every day that a home in Barnaby Woods comes on the market! This stately 1940 center-hall colonial is big and bright with space to spare and has great flow on the main level. Head up the walkway through the covered front entrance. To the left of the foyer is a spacious living room with a cozy wood-burning fireplace. Louvered doors lead to a bright home office that could also serve as a bedroom. To the right of the foyer is a large formal dining room with chair rail molding, a vintage chandelier and access to the kitchen, which overlooks the backyard and opens on to a breezy screened porch with a lovely wide-plank wood ceiling and a fan. A half bath completes the main level. Upstairs you’ll find a primary bedroom with a cedar closet and en-suite bath. There are two additional bedrooms as well as another full bath. The third level of the home has two spacious bedrooms. Original hardwoods run throughout. The partially-finished lower level has a family room with a second wood-burning fireplace, a bedroom, a half bath, laundry, storage and walk-out access to a covered patio and backyard. Out back, the deep, landscaped lot is perfect for gardening and entertaining. A two-car garage with alley access offers off-street parking.
Here’s What You’ll Love About This House
Classic 1940 center-hall colonial
Spacious and bright
Freshly painted main and second levels
Deep backyard
Two-car garage
Here’s What’s Nearby
174 ft. to M4 bus
262 ft. to Pinehurst Parkway Park
0.8 to Rock Creek Park
1.0 mi to Broad Branch Market
1.3 mi to Safeway Chevy Chase
1.7 mi to Friendship Heights Metro
Location
State DC
County Washington
Zoning RES SF DETACHED
Rooms
Basement Daylight, Full, Partially Finished
Main Level Bedrooms 1
Interior
Hot Water Natural Gas
Heating Forced Air
Cooling Central A/C
Heat Source Natural Gas
Exterior
Garage Garage - Rear Entry
Garage Spaces 2.0
Waterfront N
Water Access N
Accessibility None
Parking Type Detached Garage
Total Parking Spaces 2
Garage Y
Building
Story 4
Foundation Brick/Mortar
Sewer Public Sewer
Water Public
Architectural Style Colonial
Level or Stories 4
Additional Building Above Grade, Below Grade
New Construction N
Schools
Elementary Schools Lafayette
Middle Schools Deal Junior High School
School District District Of Columbia Public Schools
Others
Senior Community No
Tax ID 2354//0095
Ownership Fee Simple
SqFt Source Assessor
Special Listing Condition Standard
Read Less Info
Want to know what your home might be worth? Contact us for a FREE valuation!

Our team is ready to help you sell your home for the highest possible price ASAP

Bought with Peter D Grimm • Berkshire Hathaway HomeServices PenFed Realty
GET MORE INFORMATION





