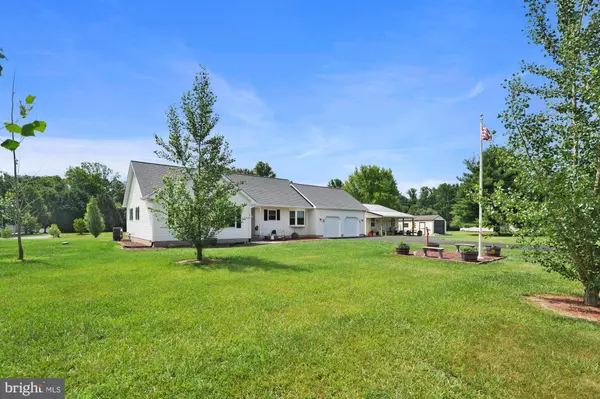For more information regarding the value of a property, please contact us for a free consultation.
Key Details
Sold Price $390,000
Property Type Single Family Home
Sub Type Detached
Listing Status Sold
Purchase Type For Sale
Square Footage 1,800 sqft
Price per Sqft $216
Subdivision Pleasant Vly
MLS Listing ID DEKT2020682
Sold Date 08/17/23
Style Ranch/Rambler
Bedrooms 3
Full Baths 2
HOA Y/N N
Abv Grd Liv Area 1,800
Originating Board BRIGHT
Year Built 1995
Annual Tax Amount $1,354
Tax Year 2022
Lot Size 1.000 Acres
Acres 1.0
Lot Dimensions 1.00 x 0.00
Property Description
Welcome to 169 Trillium Drive in Magnolia, DE! This stunning ranch home offers convenient one-level living and an array of features that make it an exceptional property. With 3 bedrooms and 2 full baths, this home provides ample space for comfortable living. The upgraded kitchen is a chef's dream, boasting elegant granite countertops and brand new stainless steel appliances. The new flooring throughout the house adds a touch of modernity and enhances the overall appeal. One of the highlights of this property is the spacious sunroom, providing a perfect spot for relaxation or entertaining guests. The partial basement offers additional storage space, ensuring you have plenty of room for all your belongings. Step outside onto the stamped concrete patio, where you can enjoy outdoor dining or simply unwind while taking in the serene surroundings. The oversized 2-car garage provides ample parking space for vehicles and extra storage. In addition to the main garage, this property features a separate one-car shed/garage, offering even more storage options. The 24 x 24 detached heated workshop is a fantastic addition, complete with abundant electrical outlets and storage space. It's an ideal setup for hobbyists or anyone in need of a versatile workspace. For those seeking a peaceful retreat, the shady lean-to patio area is the perfect spot to relax after a long day. Whether you're savoring a cup of coffee in the morning or enjoying a quiet evening outdoors, this cozy patio area adds a touch of tranquility to your everyday life. Situated on a beautifully landscaped 1+/- acre lot, this property offers both privacy and natural beauty. The development has no homeowner's association (HOA), providing you with flexibility and freedom.
Located within the CR School District, this home is in an excellent educational zone, ensuring access to quality schools for your family. Don't miss out on this fantastic opportunity to own a spacious ranch home with numerous amenities and a prime location. Schedule a showing today and envision the possibilities that await you at 169 Trillium Drive in Magnolia, DE!
Location
State DE
County Kent
Area Caesar Rodney (30803)
Zoning AC
Rooms
Basement Interior Access, Partial, Heated, Windows
Main Level Bedrooms 3
Interior
Interior Features Carpet, Ceiling Fan(s), Dining Area, Entry Level Bedroom, Floor Plan - Traditional, Kitchen - Eat-In, Primary Bath(s), Upgraded Countertops, Walk-in Closet(s), Window Treatments
Hot Water Propane, Tankless
Heating Forced Air
Cooling Central A/C
Flooring Carpet, Luxury Vinyl Plank, Ceramic Tile
Fireplaces Number 1
Fireplaces Type Gas/Propane
Equipment Dishwasher, Dryer, Microwave, Oven - Self Cleaning, Oven/Range - Gas, Refrigerator, Washer, Water Heater - Tankless
Fireplace Y
Window Features Double Hung,Double Pane,Energy Efficient
Appliance Dishwasher, Dryer, Microwave, Oven - Self Cleaning, Oven/Range - Gas, Refrigerator, Washer, Water Heater - Tankless
Heat Source Propane - Owned
Laundry Basement
Exterior
Exterior Feature Patio(s)
Garage Inside Access, Garage Door Opener, Oversized, Garage - Front Entry
Garage Spaces 2.0
Fence Rear
Utilities Available Cable TV Available
Waterfront N
Water Access N
View Garden/Lawn
Roof Type Architectural Shingle
Street Surface Black Top
Accessibility None
Porch Patio(s)
Road Frontage City/County
Parking Type Attached Garage
Attached Garage 2
Total Parking Spaces 2
Garage Y
Building
Story 1
Foundation Block
Sewer On Site Septic
Water Well
Architectural Style Ranch/Rambler
Level or Stories 1
Additional Building Above Grade
Structure Type Dry Wall
New Construction N
Schools
Elementary Schools Allen Frear
Middle Schools Postlethwait
High Schools Caesar Rodney
School District Caesar Rodney
Others
Pets Allowed Y
Senior Community No
Tax ID SM-00-11204-02-3200-000
Ownership Fee Simple
SqFt Source Estimated
Acceptable Financing Cash, Conventional, VA, FHA, USDA
Listing Terms Cash, Conventional, VA, FHA, USDA
Financing Cash,Conventional,VA,FHA,USDA
Special Listing Condition Standard
Pets Description No Pet Restrictions
Read Less Info
Want to know what your home might be worth? Contact us for a FREE valuation!

Our team is ready to help you sell your home for the highest possible price ASAP

Bought with Robert J McGriffin • EXP Realty, LLC
GET MORE INFORMATION





