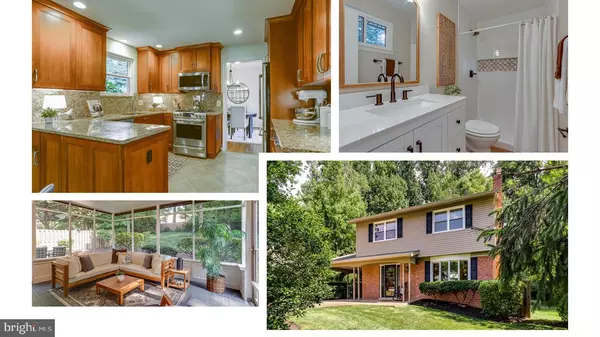For more information regarding the value of a property, please contact us for a free consultation.
Key Details
Sold Price $840,000
Property Type Single Family Home
Sub Type Detached
Listing Status Sold
Purchase Type For Sale
Square Footage 2,190 sqft
Price per Sqft $383
Subdivision Kings Park West
MLS Listing ID VAFX2135326
Sold Date 08/17/23
Style Colonial
Bedrooms 4
Full Baths 2
Half Baths 1
HOA Y/N N
Abv Grd Liv Area 1,590
Originating Board BRIGHT
Year Built 1970
Annual Tax Amount $7,892
Tax Year 2023
Lot Size 10,743 Sqft
Acres 0.25
Property Description
Come see this move-in ready, recently updated and wonderfully maintained, 4 bedroom, 2.5 bath Queen model in sought-after Kings Park West! This super charming home has 3 finished levels, all of which have been freshly painted. The main level includes the living room with a fantastic bow window letting in so much natural light, dining room with accent wall, and updated eat-in kitchen with 42" cabinetry, stainless steel appliances and granite countertops. Off the kitchen, you'll find a great screen porch and two patios--great for summertime relaxing or entertaining! Upstairs, there are 4 nicely sized bedrooms and 2 renovated bathrooms which are both absolutely adorable. Back downstairs on the lowest level, you'll find a beautifully finished basement with a wood-burning fireplace in the spacious rec room, and several other spaces to make your own! Kings Park West is such a special and sought-after neighborhood. There's a large lake with a 2-mile nature trail, several parks and playgrounds, tennis and sports courts, a soccer field and a KPW soccer league (seriously, so cute), 3 community pools with NO WAITING LIST, quick access to Metro bus and the VRE, and just a short distance from University Mall Theatre which has the best popcorn in Fairfax County. ROOF (2013); HVAC (2022); WATER HEATER (2023); WINDOWS/FRONT DOOR/SIDING (2018). Open Sunday, 1-4!
Location
State VA
County Fairfax
Zoning 121
Rooms
Other Rooms Living Room, Dining Room, Primary Bedroom, Bedroom 2, Bedroom 3, Bedroom 4, Kitchen, Foyer, Recreation Room, Utility Room, Primary Bathroom, Full Bath, Half Bath, Screened Porch
Basement Full, Partially Finished
Interior
Interior Features Attic, Breakfast Area, Dining Area, Floor Plan - Traditional, Kitchen - Table Space, Primary Bath(s), Recessed Lighting, Tub Shower, Upgraded Countertops, Wood Floors
Hot Water Natural Gas
Heating Forced Air
Cooling Central A/C
Flooring Wood
Fireplaces Number 1
Fireplaces Type Brick, Wood
Equipment Built-In Microwave, Dishwasher, Disposal, Oven/Range - Gas, Refrigerator, Stainless Steel Appliances, Washer, Dryer
Fireplace Y
Window Features Double Hung,Bay/Bow
Appliance Built-In Microwave, Dishwasher, Disposal, Oven/Range - Gas, Refrigerator, Stainless Steel Appliances, Washer, Dryer
Heat Source Natural Gas
Exterior
Exterior Feature Patio(s)
Garage Spaces 3.0
Utilities Available Under Ground
Water Access N
Roof Type Composite
Accessibility None
Porch Patio(s)
Total Parking Spaces 3
Garage N
Building
Story 3
Foundation Block
Sewer Public Sewer
Water Public
Architectural Style Colonial
Level or Stories 3
Additional Building Above Grade, Below Grade
Structure Type Dry Wall
New Construction N
Schools
Elementary Schools Laurel Ridge
Middle Schools Robinson Secondary School
High Schools Robinson Secondary School
School District Fairfax County Public Schools
Others
Senior Community No
Tax ID 0693 05 0431
Ownership Fee Simple
SqFt Source Assessor
Special Listing Condition Standard
Read Less Info
Want to know what your home might be worth? Contact us for a FREE valuation!

Our team is ready to help you sell your home for the highest possible price ASAP

Bought with Murad NMN Khan • Spring Hill Real Estate, LLC.




