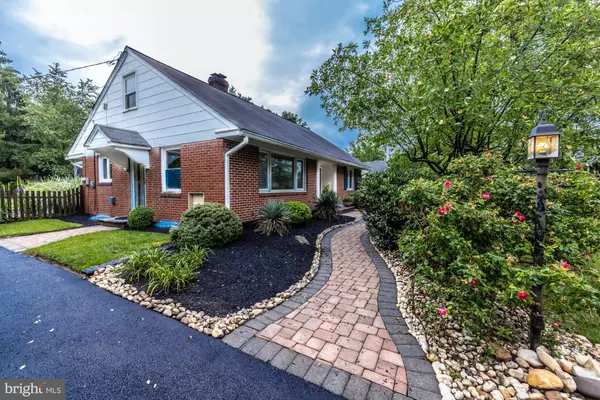For more information regarding the value of a property, please contact us for a free consultation.
Key Details
Sold Price $409,000
Property Type Single Family Home
Sub Type Detached
Listing Status Sold
Purchase Type For Sale
Square Footage 1,415 sqft
Price per Sqft $289
Subdivision Halford Tract
MLS Listing ID PAMC2076438
Sold Date 08/16/23
Style Cape Cod
Bedrooms 3
Full Baths 1
Half Baths 1
HOA Y/N N
Abv Grd Liv Area 1,415
Originating Board BRIGHT
Year Built 1949
Annual Tax Amount $6,779
Tax Year 2022
Lot Size 0.388 Acres
Acres 0.39
Lot Dimensions 100.00 x 0.00
Property Description
Welcome to your new home! This charming rancher is move-in ready and is located on a nearly half-acre lot in the highly sought-after Halford Tract Subdivision. You'll love the convenience of having shops, restaurants, and golf courses just a stone's throw away. Rittenhouse Blvd, a quiet street lined with beautiful stone homes and landscaped, tree-filled lots, provides a serene and peaceful atmosphere.
As you enter the property, the well-maintained landscaping greets you, guiding you along the long paved driveway. Step inside and experience the convenience of single-level living, filled with abundant natural light and wood floors. This home offers three spacious bedrooms, including a full bathroom and a partial bath for your convenience. The sun-filled updated kitchen boasts new cabinetry and a sizable island, perfect for preparing meals and entertaining guests. The family room, complete with a cozy fireplace, provides a warm and inviting space to relax. The dining room is adorned with large windows offering picturesque views of the surroundings. Venture downstairs to discover a finished, spacious basement that is ideal for entertaining or simply unwinding. The door in the kitchen leads you to a screen semi covered patio, where you can enjoy outdoor activities and appreciate the ample-sized private yard. In addition to the main house, there is a detached garage that provides ample space for parking your cars or storing your belongings. Don't delay or you'll miss the chance to make this home yours.
Location
State PA
County Montgomery
Area West Norriton Twp (10663)
Zoning RESIDENTIAL
Rooms
Basement Daylight, Full, Fully Finished, Shelving, Sump Pump, Interior Access
Main Level Bedrooms 3
Interior
Hot Water S/W Changeover
Heating Radiator
Cooling Central A/C
Fireplaces Number 1
Fireplaces Type Brick
Fireplace Y
Heat Source Oil
Exterior
Garage Garage - Rear Entry
Garage Spaces 5.0
Waterfront N
Water Access N
Accessibility None
Parking Type Detached Garage, Driveway
Total Parking Spaces 5
Garage Y
Building
Story 1
Foundation Brick/Mortar, Other
Sewer Public Sewer
Water Public
Architectural Style Cape Cod
Level or Stories 1
Additional Building Above Grade, Below Grade
New Construction N
Schools
School District Norristown Area
Others
Pets Allowed Y
Senior Community No
Tax ID 63-00-07300-008
Ownership Fee Simple
SqFt Source Assessor
Acceptable Financing Cash, Conventional, FHA
Listing Terms Cash, Conventional, FHA
Financing Cash,Conventional,FHA
Special Listing Condition Standard
Pets Description Cats OK, Dogs OK
Read Less Info
Want to know what your home might be worth? Contact us for a FREE valuation!

Our team is ready to help you sell your home for the highest possible price ASAP

Bought with Jessica Van Artsdalen • EveryHome Realtors
GET MORE INFORMATION





