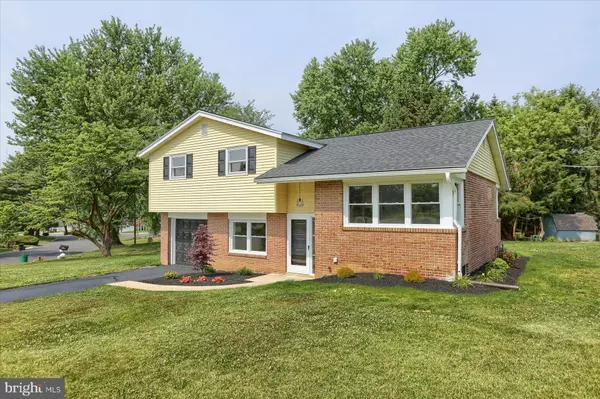For more information regarding the value of a property, please contact us for a free consultation.
Key Details
Sold Price $350,000
Property Type Single Family Home
Sub Type Detached
Listing Status Sold
Purchase Type For Sale
Square Footage 1,718 sqft
Price per Sqft $203
Subdivision Quaker Hills
MLS Listing ID PALA2036970
Sold Date 08/11/23
Style Bi-level,Traditional
Bedrooms 3
Full Baths 1
Half Baths 1
HOA Y/N N
Abv Grd Liv Area 1,218
Originating Board BRIGHT
Year Built 1958
Annual Tax Amount $4,207
Tax Year 2022
Lot Size 10,019 Sqft
Acres 0.23
Property Description
WELCOME HOME to 38 Quaker Hills Road. This bi-level home has been fully renovated and updated. There is new luxury vinyl plank flooring throughout most of the home. The main level includes a spacious living room/dining room combo, a new kitchen with new SS appliances, new cabinetry and granite countertops. There is also a 15' x 15' wooden deck in the rear of the home where you can enjoy outdoor meals or relax on a warm summer night while reading a book.
The upper level includes 3 full bedrooms with new carpet and a full bathroom that has a tub shower. The lower level of the home has a large family room and half bathroom. There is also a basement that has been repainted and is the perfect space for extra storage. This home also offers a new water softener, new central A/C system, new hot water heat, new gas hot water tank, new 200 amp service and panel, freshly painted throughout , new roof, new replacement windows and an attached 1 car garage.
This property is situated on a corner lot and is located in Penn Manor School District. Don't miss the opportunity to view this newly updated home before it is sold!
Location
State PA
County Lancaster
Area Millersville Boro (10544)
Zoning RESIDENTIAL
Rooms
Other Rooms Living Room, Dining Room, Primary Bedroom, Bedroom 2, Bedroom 3, Kitchen, Family Room, Basement, Foyer, Other, Bathroom 1, Half Bath
Basement Connecting Stairway, Full, Interior Access, Poured Concrete, Sump Pump
Interior
Interior Features Attic, Carpet, Combination Dining/Living, Combination Kitchen/Dining, Dining Area, Floor Plan - Traditional, Kitchen - Galley, Tub Shower, Upgraded Countertops
Hot Water Natural Gas
Heating Radiant, Baseboard - Hot Water
Cooling Central A/C
Flooring Carpet, Concrete, Luxury Vinyl Plank, Tile/Brick
Equipment Built-In Microwave, Built-In Range, Dishwasher, Disposal, Refrigerator, Stainless Steel Appliances, Water Conditioner - Owned, Oven/Range - Electric
Furnishings No
Fireplace N
Window Features Replacement
Appliance Built-In Microwave, Built-In Range, Dishwasher, Disposal, Refrigerator, Stainless Steel Appliances, Water Conditioner - Owned, Oven/Range - Electric
Heat Source Natural Gas
Laundry Basement
Exterior
Garage Additional Storage Area, Basement Garage, Garage - Front Entry, Garage Door Opener, Inside Access
Garage Spaces 4.0
Utilities Available Cable TV Available
Waterfront N
Water Access N
View Garden/Lawn, Street
Roof Type Composite,Shingle,Pitched
Accessibility None
Parking Type Attached Garage, Driveway, Off Street
Attached Garage 1
Total Parking Spaces 4
Garage Y
Building
Lot Description Corner, Front Yard, Irregular, Level, Rear Yard, Road Frontage, SideYard(s)
Story 2
Foundation Block
Sewer Public Sewer
Water Public
Architectural Style Bi-level, Traditional
Level or Stories 2
Additional Building Above Grade, Below Grade
New Construction N
Schools
School District Penn Manor
Others
Senior Community No
Tax ID 440-33889-0-0000
Ownership Fee Simple
SqFt Source Assessor
Security Features Carbon Monoxide Detector(s),Smoke Detector
Acceptable Financing Cash, Conventional, VA
Horse Property N
Listing Terms Cash, Conventional, VA
Financing Cash,Conventional,VA
Special Listing Condition Standard
Read Less Info
Want to know what your home might be worth? Contact us for a FREE valuation!

Our team is ready to help you sell your home for the highest possible price ASAP

Bought with HARI PRASAD NEUPANEY • Iron Valley Real Estate of Lancaster
GET MORE INFORMATION





