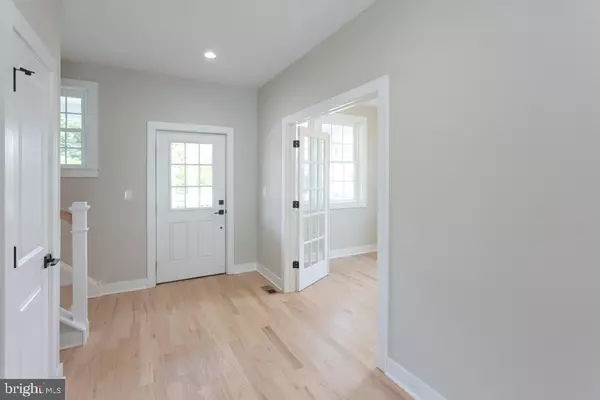For more information regarding the value of a property, please contact us for a free consultation.
Key Details
Sold Price $825,000
Property Type Single Family Home
Sub Type Detached
Listing Status Sold
Purchase Type For Sale
Square Footage 2,800 sqft
Price per Sqft $294
Subdivision Emerald Hills
MLS Listing ID NJCD2050766
Sold Date 08/08/23
Style Colonial
Bedrooms 4
Full Baths 3
HOA Y/N N
Abv Grd Liv Area 2,300
Originating Board BRIGHT
Year Built 1920
Annual Tax Amount $9,893
Tax Year 2022
Lot Size 6,251 Sqft
Acres 0.14
Lot Dimensions 50.00 x 125.00
Property Description
Welcome to 112 Elgin Ave in the Emerald Hills neighborhood of Westmont. This home has been completely rebuilt and upgraded from the ground up! The spacious front porch will welcome you into a wide entryway, with an office (or playroom or guest room) immediately to your left. As you make your way further into the home, you'll find an open-concept dining room, living room and kitchen area. The kitchen is equipped with brand new stainless steel appliances, large pantry and eat-in island. This floor additionally has a full bath which works hand-in-hand with the backyard since it features a beautiful inground pool! Upstairs are 4 bedrooms with a hall bath, and separate laundry room. The master suite has a massive walk-in closet, and luxurious, private bathroom finished with double vanity, soaking tub and walk-in shower. The finished basement offers excellent extra living space and also has a storage closet. In addition to all the visible updates throughout, the home also has new HVAC, hot water heater, roof, vinyl fence, and pool utilities and liner. Quick and easy access to major highways, Philadelphia and shore points.
Location
State NJ
County Camden
Area Haddon Twp (20416)
Zoning RESIDENTIAL
Rooms
Basement Fully Finished
Interior
Interior Features Attic, Ceiling Fan(s), Combination Kitchen/Dining, Combination Kitchen/Living, Kitchen - Island, Primary Bath(s)
Hot Water Electric
Heating Forced Air
Cooling Central A/C
Equipment Built-In Microwave, Dishwasher, Oven/Range - Gas, Refrigerator
Fireplace N
Appliance Built-In Microwave, Dishwasher, Oven/Range - Gas, Refrigerator
Heat Source Natural Gas
Laundry Upper Floor
Exterior
Exterior Feature Porch(es)
Fence Fully, Vinyl
Waterfront N
Water Access N
Accessibility None
Porch Porch(es)
Parking Type Driveway
Garage N
Building
Story 2
Foundation Block
Sewer Public Sewer
Water Public
Architectural Style Colonial
Level or Stories 2
Additional Building Above Grade, Below Grade
New Construction N
Schools
Elementary Schools Thomas A. Edison E.S.
Middle Schools William G Rohrer
High Schools Haddon Township H.S.
School District Haddon Township Public Schools
Others
Senior Community No
Tax ID 16-00024 01-00005
Ownership Fee Simple
SqFt Source Assessor
Acceptable Financing Conventional, Cash, FHA, VA
Listing Terms Conventional, Cash, FHA, VA
Financing Conventional,Cash,FHA,VA
Special Listing Condition Standard
Read Less Info
Want to know what your home might be worth? Contact us for a FREE valuation!

Our team is ready to help you sell your home for the highest possible price ASAP

Bought with Jeremiah F Kobelka • Real Broker, LLC
GET MORE INFORMATION





