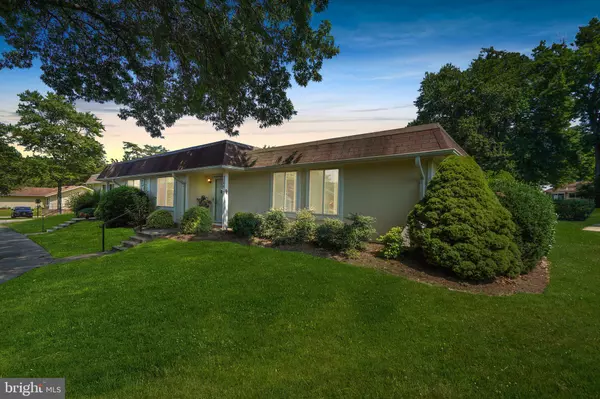Bought with Ashley Brudowsky • Real Broker, LLC
For more information regarding the value of a property, please contact us for a free consultation.
Key Details
Sold Price $455,000
Property Type Condo
Sub Type Condo/Co-op
Listing Status Sold
Purchase Type For Sale
Square Footage 1,193 sqft
Price per Sqft $381
Subdivision Rossmoor Leisure World
MLS Listing ID MDMC2100468
Sold Date 08/08/23
Style Ranch/Rambler
Bedrooms 3
Full Baths 2
Condo Fees $928/mo
HOA Y/N Y
Abv Grd Liv Area 1,193
Year Built 1974
Annual Tax Amount $3,680
Tax Year 2022
Property Sub-Type Condo/Co-op
Source BRIGHT
Property Description
Freshly renovated & sparkly clean for the next lucky owner! This exceptionally tucked away unit featuring the ultimate in privacy draws you in with modern hues that perfectly play with the flow of natural light within the spaces. This is truly easy living which allows for all the benefits of one level living, covered parking and amazing storage for all those items you are not ready to part with just yet. New renovations include, all new luxury vinyl flooring throughout, all interior surfaces freshly painted, new chrome bathroom and door handle hardware, new shower door in owners bathroom, new toilets, new lighting fixtures. The all new kitchen features White cabinets, sleek quartz countertops, new Stainless Steel appliances, deep sink, recessed lighting (No drop ceilings, they were removed! )accented with a contemporary backsplash & decorative hardware! Enjoy the outdoors dining and relaxing on the beautifully landscaped private patio area. Top it all off with a spacious 2 car garage where you can safely access the home sheltered from the elements & entertain visitors with easy access to the 3 visitor parking spots adjacent to the unit. Live and enjoy all the green spaces, location, access to transportation, shopping, Dr's and Dining, sports and entertainment options and amenities that the Leisure World 55 plus community is known for.
Location
State MD
County Montgomery
Zoning PRC
Rooms
Main Level Bedrooms 3
Interior
Interior Features Dining Area, Kitchen - Galley, Window Treatments, Entry Level Bedroom, Primary Bath(s), Floor Plan - Traditional
Hot Water Electric
Heating Forced Air
Cooling Central A/C
Flooring Luxury Vinyl Plank
Equipment Dishwasher, Disposal, Dryer, Exhaust Fan, Oven/Range - Electric, Range Hood, Refrigerator, Washer, Microwave
Fireplace N
Window Features Double Pane
Appliance Dishwasher, Disposal, Dryer, Exhaust Fan, Oven/Range - Electric, Range Hood, Refrigerator, Washer, Microwave
Heat Source Electric
Laundry Main Floor
Exterior
Exterior Feature Patio(s)
Parking Features Garage - Rear Entry
Garage Spaces 2.0
Fence Privacy
Utilities Available Cable TV Available
Amenities Available Community Center, Exercise Room, Golf Club, Jog/Walk Path, Party Room, Pool - Indoor, Pool Mem Avail, Pool - Outdoor, Putting Green, Recreational Center, Sauna, Security, Tennis Courts, Common Grounds, Gated Community, Retirement Community
Water Access N
View Garden/Lawn
Roof Type Composite,Asphalt
Accessibility Level Entry - Main
Porch Patio(s)
Attached Garage 2
Total Parking Spaces 2
Garage Y
Building
Lot Description Landscaping
Story 1
Foundation Slab
Sewer Public Sewer
Water Public
Architectural Style Ranch/Rambler
Level or Stories 1
Additional Building Above Grade, Below Grade
Structure Type Dry Wall
New Construction N
Schools
Elementary Schools Flower Valley
Middle Schools Earle B. Wood
High Schools Rockville
School District Montgomery County Public Schools
Others
Pets Allowed Y
HOA Fee Include Air Conditioning,Cable TV,Common Area Maintenance,Electricity,Ext Bldg Maint,Heat,Management,Insurance,Recreation Facility,Reserve Funds,Road Maintenance,Sewer,Snow Removal,Trash,Water
Senior Community Yes
Age Restriction 55
Tax ID 161301658310
Ownership Condominium
Security Features Main Entrance Lock,Security Gate,24 hour security
Special Listing Condition Standard
Pets Allowed Cats OK, Dogs OK, Number Limit, Size/Weight Restriction
Read Less Info
Want to know what your home might be worth? Contact us for a FREE valuation!

Our team is ready to help you sell your home for the highest possible price ASAP





