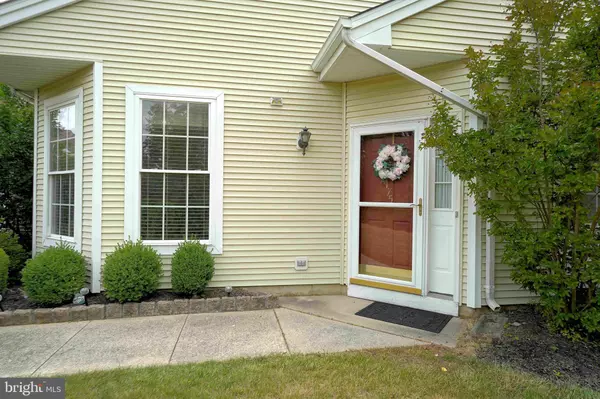For more information regarding the value of a property, please contact us for a free consultation.
Key Details
Sold Price $340,000
Property Type Single Family Home
Sub Type Twin/Semi-Detached
Listing Status Sold
Purchase Type For Sale
Square Footage 1,313 sqft
Price per Sqft $258
Subdivision Evergreen
MLS Listing ID NJME2031460
Sold Date 08/03/23
Style Ranch/Rambler
Bedrooms 2
Full Baths 2
HOA Fees $190/mo
HOA Y/N Y
Abv Grd Liv Area 1,313
Originating Board BRIGHT
Year Built 2000
Annual Tax Amount $6,303
Tax Year 2022
Lot Size 3,990 Sqft
Acres 0.09
Lot Dimensions 38.00 x 105.00
Property Description
You will be impressed with this 2 bed rm,2 bath ranch style home in the popular Evergreen -Adult Community in Hamilton Township at the end of a quiet and tranquill cul de sac .This Larch model features: a ceramic tile entry,Living and Dining room with Cathedral ceilings and rcessed lighting,modern eat-in kitchen with Corian counter tops,recessed lighting and built-in microwave,main bedroom with a tray ceiling and walk -in closet plus there is a 2nd bed room and 2 full ceramic tile baths.Other featues include:ceiling fan in 2nd bed room ,8x10 patio with an electric awning,new roof 11/22,new heat and cetral air 11/21 and a recent hot water heater approx. 3-4 years old and there is a pull down stairs in the garage for easy access to the attic. The community offers a Club House with a heated and enclosed year round pool,tennis courts,gym, bocce ball and many other adult activities .Located accross from RWJ Hospital and Veterans Park and close to major roads,shopping centers and the Hamilton train station.Better Hurry,This will not last long
Location
State NJ
County Mercer
Area Hamilton Twp (21103)
Zoning RESIDENTIAL
Rooms
Other Rooms Living Room, Dining Room, Bedroom 2, Kitchen, Bedroom 1
Main Level Bedrooms 2
Interior
Interior Features Ceiling Fan(s), Floor Plan - Open, Recessed Lighting, Upgraded Countertops, Walk-in Closet(s), Window Treatments
Hot Water Natural Gas
Heating Forced Air
Cooling Central A/C
Flooring Carpet, Ceramic Tile, Vinyl
Equipment Dishwasher, Dryer, Microwave, Oven/Range - Gas, Refrigerator, Washer
Fireplace N
Appliance Dishwasher, Dryer, Microwave, Oven/Range - Gas, Refrigerator, Washer
Heat Source Natural Gas
Exterior
Garage Garage Door Opener
Garage Spaces 2.0
Amenities Available Club House, Exercise Room, Fitness Center, Pool - Indoor, Tennis Courts
Waterfront N
Water Access N
Accessibility None
Parking Type Attached Garage, Driveway
Attached Garage 1
Total Parking Spaces 2
Garage Y
Building
Lot Description Cul-de-sac
Story 1
Foundation Slab
Sewer Public Sewer
Water Public
Architectural Style Ranch/Rambler
Level or Stories 1
Additional Building Above Grade, Below Grade
Structure Type 9'+ Ceilings,Cathedral Ceilings,Tray Ceilings
New Construction N
Schools
School District Hamilton Township
Others
Pets Allowed Y
HOA Fee Include Common Area Maintenance,Lawn Maintenance,Management,Snow Removal,Recreation Facility,Pool(s)
Senior Community Yes
Age Restriction 55
Tax ID 03-02167 01-00138
Ownership Fee Simple
SqFt Source Assessor
Acceptable Financing Cash, Conventional
Listing Terms Cash, Conventional
Financing Cash,Conventional
Special Listing Condition Standard
Pets Description Cats OK, Dogs OK, Number Limit
Read Less Info
Want to know what your home might be worth? Contact us for a FREE valuation!

Our team is ready to help you sell your home for the highest possible price ASAP

Bought with Sharif Hatab • BHHS Fox & Roach - Robbinsville
GET MORE INFORMATION





