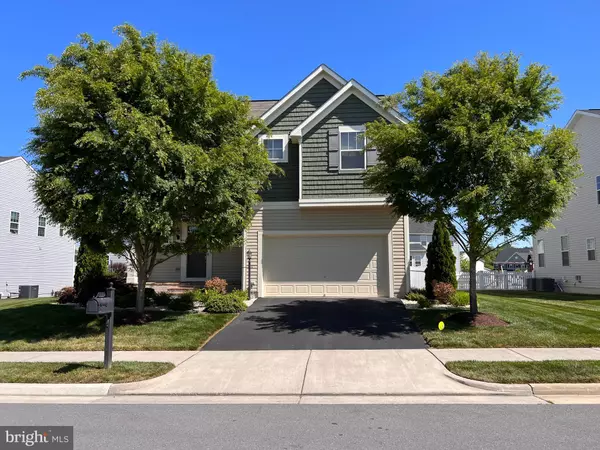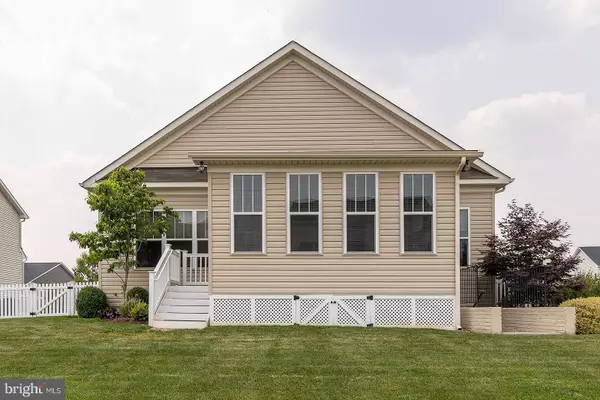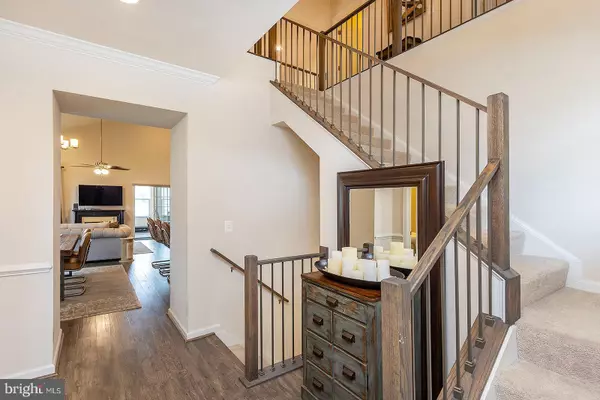For more information regarding the value of a property, please contact us for a free consultation.
Key Details
Sold Price $509,000
Property Type Single Family Home
Sub Type Detached
Listing Status Sold
Purchase Type For Sale
Square Footage 3,058 sqft
Price per Sqft $166
Subdivision Snowden Bridge
MLS Listing ID VAFV2012896
Sold Date 07/31/23
Style Colonial
Bedrooms 4
Full Baths 3
Half Baths 1
HOA Fees $147/mo
HOA Y/N Y
Abv Grd Liv Area 2,458
Originating Board BRIGHT
Year Built 2016
Annual Tax Amount $2,146
Tax Year 2022
Lot Size 9,583 Sqft
Acres 0.22
Property Description
Introducing the stunning Taylor model, a captivating residence offering a wealth of features. 3038 fin. square ft. This immaculate home boasts 4 bedrooms and 3.5 baths, complemented by a partially finished basement complete with a reliable radon system and a newer sump pump.
Step inside to discover the convenience of a main-level primary bedroom featuring an En suite bathroom with a double sink and shower. Off of the kitchen, you'll find a laundry room with cabinets, and the washer and dryer are included with the home.
Prepare to be impressed by the expansive kitchen, showcasing a vast quartz island and a dishwasher installed in 2021. Additional highlights include a water softener, a reverse osmosis faucet, and updated appliances such as the refrigerator and microwave. Relax in the morning with your coffee in the spacious sunroom! (Standing A/C conveys for this room)
The property offers a vinyl fenced yard, professionally landscaped to enhance its appeal as well as a 14-zone underground sprinkler system. Ample storage can be found beneath the sunroom for outdoor storage, also in the unfinished basement is storage rooms ensuring a clutter-free living space. Lastly, indulge in the cozy ambiance of the electric fireplace, a delightful feature that adds warmth and character to the spacious living room.
Don't miss the opportunity to make this exceptional residence your own, where comfort, style, and convenience converge seamlessly.
New sump pump, new dishwasher 2021.
Location
State VA
County Frederick
Zoning R4
Rooms
Other Rooms Dining Room, Primary Bedroom, Bedroom 2, Bedroom 3, Bedroom 4, Kitchen, Family Room, Foyer, Sun/Florida Room, Laundry, Office, Recreation Room, Primary Bathroom, Full Bath, Half Bath
Basement Full, Partially Finished
Main Level Bedrooms 1
Interior
Interior Features Ceiling Fan(s), Combination Kitchen/Dining, Water Treat System, Window Treatments
Hot Water Natural Gas
Heating Forced Air
Cooling Central A/C, Ceiling Fan(s)
Flooring Laminated, Ceramic Tile, Carpet
Fireplaces Type Electric, Free Standing
Equipment Built-In Microwave, Dryer, Washer, Dishwasher, Disposal, Humidifier, Icemaker, Refrigerator, Water Conditioner - Owned, Oven/Range - Gas, Water Heater
Fireplace Y
Appliance Built-In Microwave, Dryer, Washer, Dishwasher, Disposal, Humidifier, Icemaker, Refrigerator, Water Conditioner - Owned, Oven/Range - Gas, Water Heater
Heat Source Natural Gas
Laundry Main Floor
Exterior
Parking Features Garage - Front Entry, Garage Door Opener
Garage Spaces 2.0
Fence Rear, Vinyl
Amenities Available Basketball Courts, Bike Trail, Common Grounds, Community Center, Jog/Walk Path, Pool - Outdoor, Recreational Center, Tot Lots/Playground, Dog Park
Water Access N
View Garden/Lawn
Accessibility None
Attached Garage 2
Total Parking Spaces 2
Garage Y
Building
Lot Description Rear Yard
Story 3
Foundation Concrete Perimeter
Sewer Public Sewer
Water Public
Architectural Style Colonial
Level or Stories 3
Additional Building Above Grade, Below Grade
New Construction N
Schools
Elementary Schools Jordan Springs
Middle Schools James Wood
High Schools James Wood
School District Frederick County Public Schools
Others
HOA Fee Include Common Area Maintenance,Trash,Recreation Facility
Senior Community No
Tax ID 44E 1 7 33
Ownership Fee Simple
SqFt Source Assessor
Special Listing Condition Standard
Read Less Info
Want to know what your home might be worth? Contact us for a FREE valuation!

Our team is ready to help you sell your home for the highest possible price ASAP

Bought with Brock M Harris • Pearson Smith Realty, LLC




