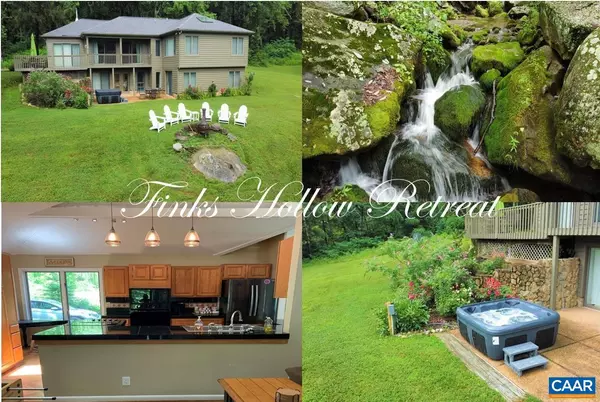For more information regarding the value of a property, please contact us for a free consultation.
Key Details
Sold Price $795,000
Property Type Single Family Home
Sub Type Detached
Listing Status Sold
Purchase Type For Sale
Square Footage 3,161 sqft
Price per Sqft $251
Subdivision None Available
MLS Listing ID 640969
Sold Date 07/31/23
Style Craftsman
Bedrooms 3
Full Baths 3
Half Baths 1
HOA Y/N N
Abv Grd Liv Area 1,883
Originating Board CAAR
Year Built 1986
Annual Tax Amount $3,532
Tax Year 2023
Lot Size 31.990 Acres
Acres 31.99
Property Description
FINKS HOLLOW RETREAT! This Custom-Built Craftsman Style home was constructed in 1986, with over 3,128 finished square feet of living space, on two levels. The property is accessed off a short right of way that traverse two mountain streams prior to arriving at the residence. Surrounding the residence is a landscaped yard, two spring fed ponds and a custom build garage/shop with loft. The property consists of three parcels of record, totaling 31.99 surveyed acres. Most of the land is in mature hardwood timber on the southern slope of Big Tom Mountain. Tranquil, serene and quiet, are just some of the words to describe the property. Pristine land on the eastern face of the Blue Ridge Mountains, close to some of the most scenic and popular attractions in the Shenandoah National Park. Enjoy year round views of Double Top and Graves Mountain from the deck, or hike the trails of White Oak Canyon and Old Rag Mountain which are less than 10 minutes by car. A recently refurbished, spring-fed cistern located up the mountain provides an endless supply of pure mountain water to the residence. Two story barn provides ample enclosed space for all your storage needs. Residence has a sunroom with heated flooring.,Granite Counter,Wood Cabinets,Fireplace in Basement,Fireplace in Bedroom,Fireplace in Great Room
Location
State VA
County Madison
Zoning C-1
Rooms
Other Rooms Primary Bedroom, Kitchen, Foyer, Sun/Florida Room, Great Room, Utility Room, Primary Bathroom, Full Bath, Half Bath, Additional Bedroom
Basement Fully Finished, Heated, Interior Access, Outside Entrance
Main Level Bedrooms 1
Interior
Interior Features Breakfast Area, Entry Level Bedroom
Heating Central, Heat Pump(s)
Cooling Central A/C, Heat Pump(s)
Flooring Ceramic Tile, Hardwood
Fireplaces Number 2
Fireplaces Type Stone
Equipment Washer/Dryer Hookups Only, Dishwasher, Energy Efficient Appliances, Microwave, Oven - Wall
Fireplace Y
Appliance Washer/Dryer Hookups Only, Dishwasher, Energy Efficient Appliances, Microwave, Oven - Wall
Heat Source Electric
Exterior
View Mountain, Panoramic
Roof Type Composite
Accessibility None
Parking Type Attached Garage
Garage Y
Building
Lot Description Landscaping, Partly Wooded, Private
Story 1
Foundation Stone
Sewer Septic Exists
Water Spring
Architectural Style Craftsman
Level or Stories 1
Additional Building Above Grade, Below Grade
New Construction N
Schools
Elementary Schools Waverly
Middle Schools William Wetsel
High Schools Madison (Madison)
School District Madison County Public Schools
Others
Senior Community No
Ownership Other
Special Listing Condition Standard
Read Less Info
Want to know what your home might be worth? Contact us for a FREE valuation!

Our team is ready to help you sell your home for the highest possible price ASAP

Bought with JULIE HOLBROOK • NEST REALTY GROUP
GET MORE INFORMATION





